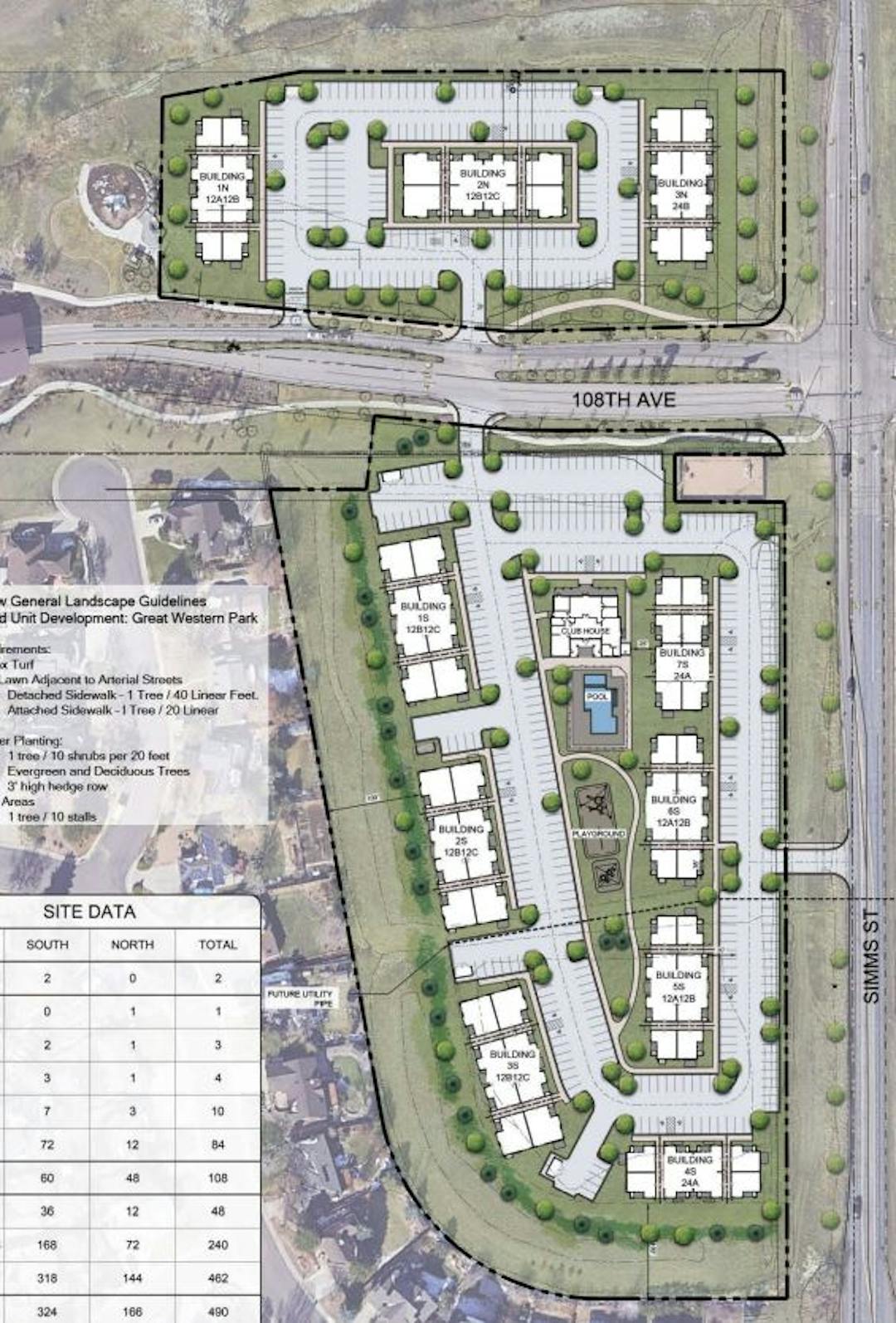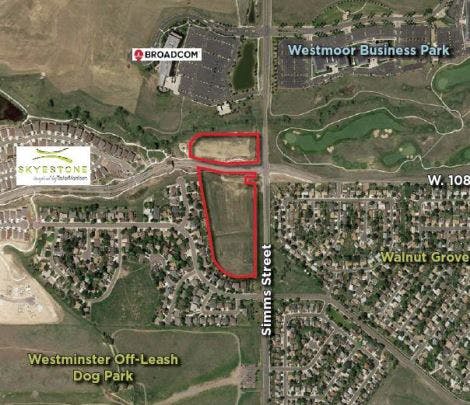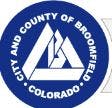Southpointe @ 108
ARCHIVED
Thank you to everyone who submitted their feedback on this proposal. This application was reviewed at a Concept Review meeting on May 18, 2021. The applicant chose not to move forward with this proposal after the concept review.

Project Details
Location: 10795 Simms St and 10803 Simms St
Applicant: Village Capital Corporation
Project Type: Residential
To view the full submittal please download the concept review packet within the document library.
Staff Analysis
Description: The concept application is for a proposal to develop two vacant parcels of land as a 240 unit affordable multi-family residential community. The proposed buildings will be a total of three stories high. The 13.31 acre site will also feature parking areas, a dog park, a clubhouse and amenity spaces for residents. The site is currently zoned PUD and is located within filing no. 4 of the Great Western Park subdivision.
Conformance with the Zoning and Compatibility with Surrounding Uses:The proposal is not consistent with the Great Western Park PUD Plan. The Great Western Park PUD Plan has identified these two parcels for use as neighborhood commercial, as such a PUD amendment will be required to permit the residential use at the site.
Long Range Financial Plan: The proposed project is not consistent with the assumptions of the Long Range Financial Plan. The subject parcels are currently designated Commercial by the 2016 Comprehensive Plan.
Key Issues for Discussion:
- PUD Amendment to permit residential uses at the site
- Negative Impact to the Long Range Financial Plan
- Height increase due to change to historic grade
- Neighborhood Concerns






