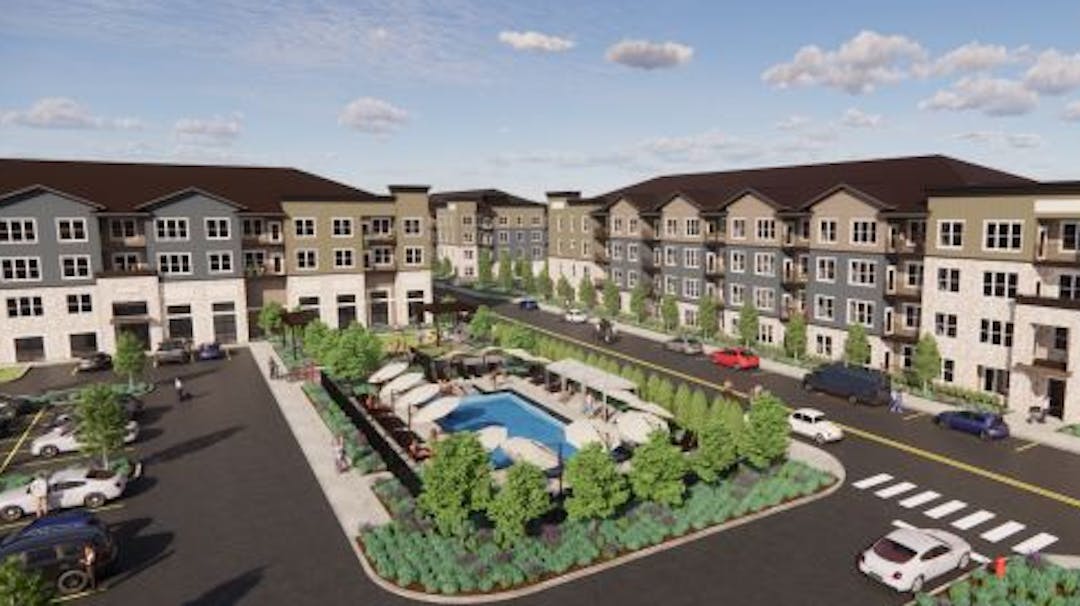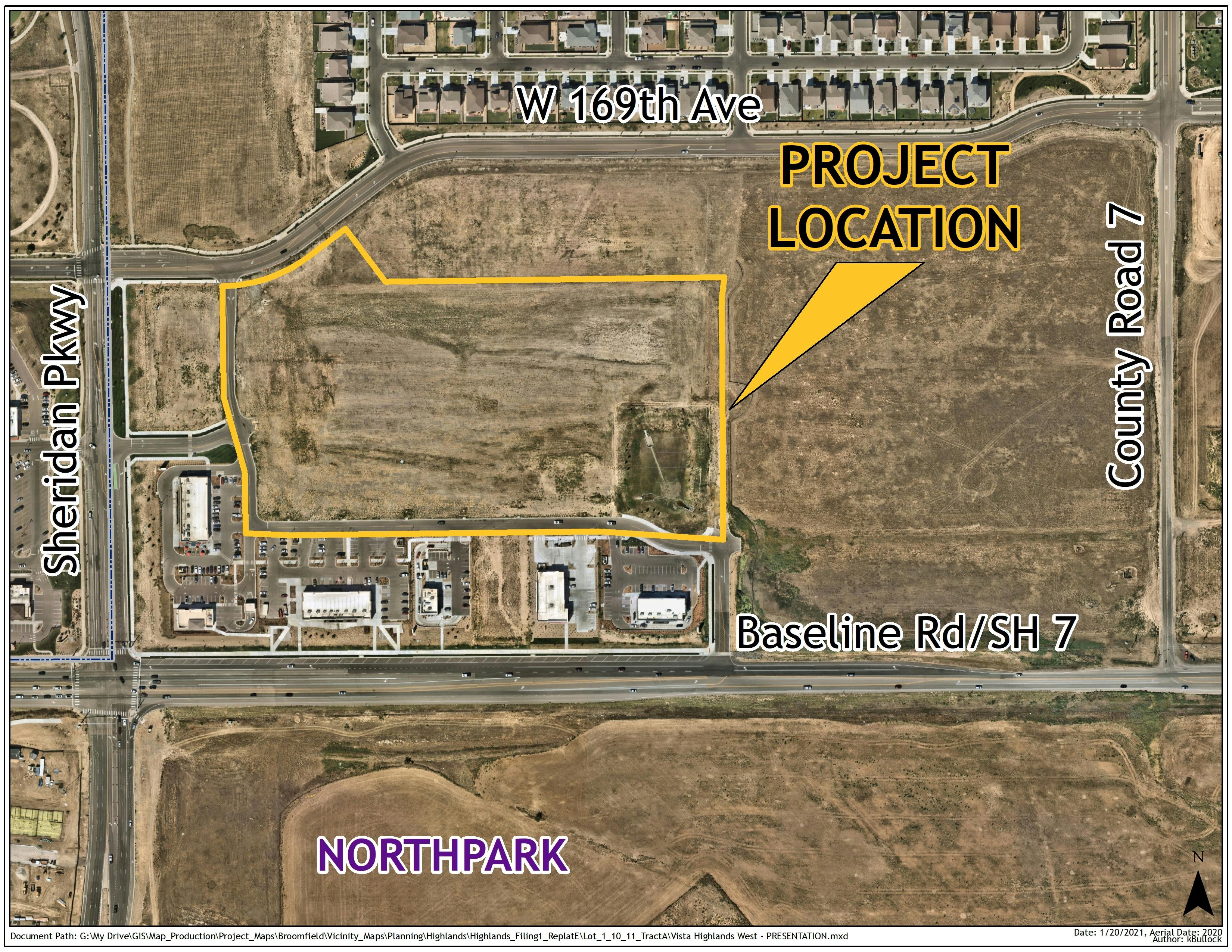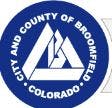Vista Highlands Residential
ARCHIVED
Thank you to everyone who submitted their feedback on this proposal. This application was approved at a City Council meeting on March 12, 2024.

This is a new development proposal! Share your ideas about how this development application might be improved to better serve the community, leave comments that will be shared with City Council and/or ask questions about the proposal using the tabs below.
Project Overview
The project includes three buildings with 363 for-rent apartments and associated amenities. 25% of the units are income-aligned and will be deed restricted. The proposed 363 units will include 154 one-bedrooms, 155 two-bedrooms and 54 three-bedrooms.
Applicant: The Garrett Co
Location: 16854 Sheridan Parkway
Project Type: Residential
City and County Staff Analysis
Site Access and Parking: 499 parking spaces are included. These spaces are a mix of on-street, attached and detached garages, and surface spaces. Vehicular access to the site will be via Mariposa Street and a future east/west connection. Tree lined streets with sidewalks will provide pedestrian connectivity throughout the site.
To view the plan documents please refer to the library in the upper right corner.
Consistency with Zoning and Area Plans: This plan includes a replat of four properties into one 16.78 acre parcel. The properties are subject to the Highlands PUD (Planned Unit Development), the I-25 Sub Area Plan, and the North Park West Urban Renewal Area Plan. The guiding documents planned for Regional Commercial development. This includes uses such as lodging, medical offices, retail, restaurants, cafes, and other similar uses. The proposed multi-family residential use is not in compliance with the guiding documents. A PUD amendment to allow for the residential use is included in the request.
Potential Key Issues for Discussion: Staff has identified the following key issue: Consistency with the Highlands PUD Plan, 2016 Comprehensive Plan and Long Range Financial Plan. The applicant has submitted a request for an amendment to the Comprehensive Plan to designate the project area as “Mixed-use Commercial.” rather than “commercial’. Additionally, the development has proposed a PUD amendment as the Highlands PUD plan also designates this area for commercial use. The project is anticipated to result in a negative annual fiscal impact as residential development typically costs more for Broomfield to support than commercial development.
Public Engagement
Public comment can be provided via the forum below or emailed directly to the case planner. Questions should be posted in the "Q&A" section. Feedback will be provided to the applicant for consideration and questions will be provided a response within 72 business hours. Prior to public hearings on the proposal public notice will be provided to nearby residents outlining the meeting date and attendance information. All comments on the Broomfield Voice and sent via email will be provided to LURC and City Council prior to their review of the proposal.







