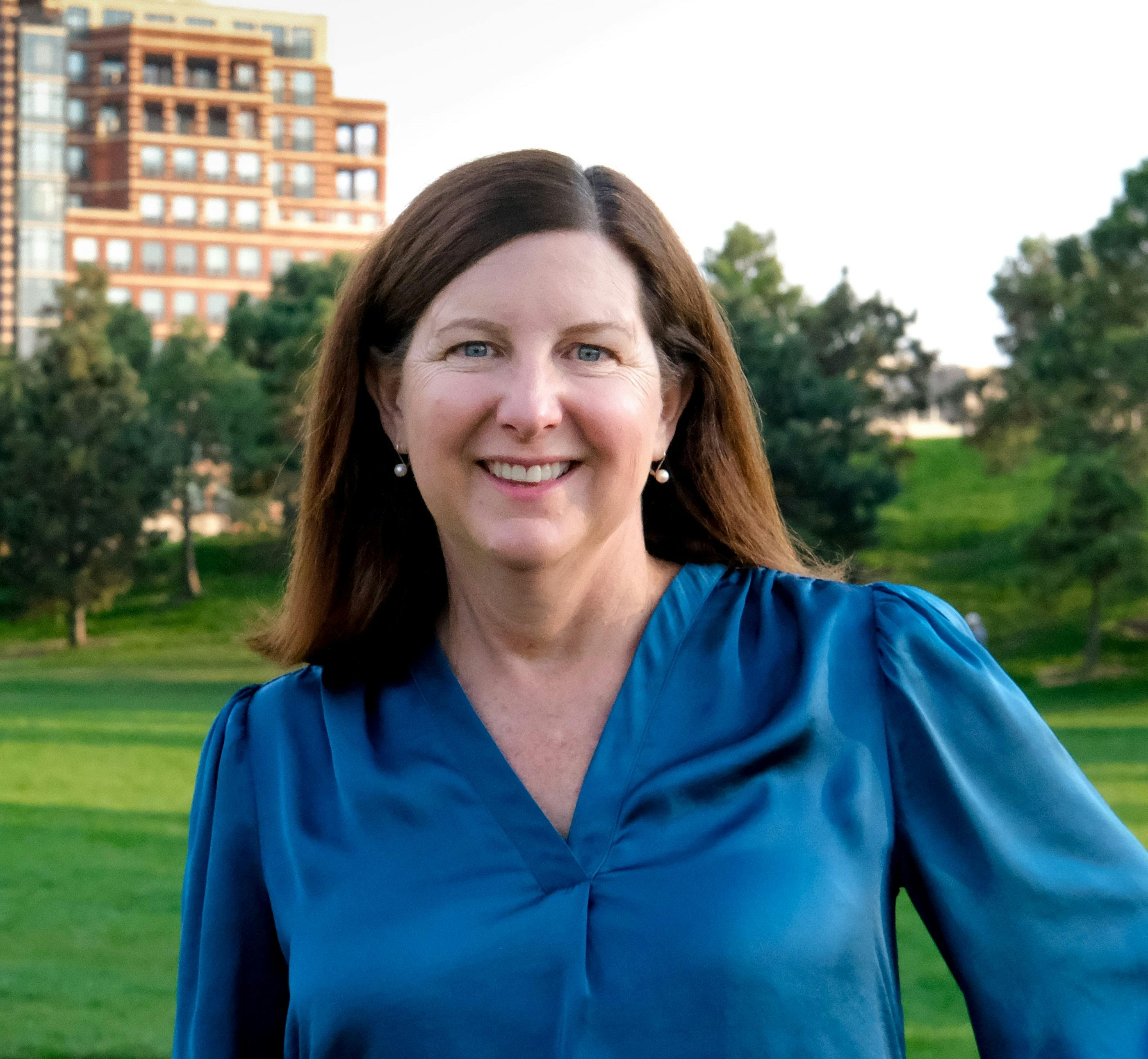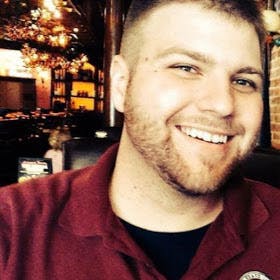Overview
This project web page provides a general overview of the Baseline development.
The Baseline community, also known as the North Park subdivision, is located in northeast Broomfield. This is a 1,000 acre, planned community that will be developed with a mix of uses over the next 20-40 years. Development is underway in this community. Depending on market conditions, development is proceeding incrementally and includes new housing and commercial space, flex space (office/warehouse) and open land amenities. As of November 2022, the development has approvals for over 1,300 housing units and approximately 1.23 million square feet (sf) of office/flex/warehouse space.
At buildout, the Baseline community will include:
- Approximately 9,000 residential units (home to 18-20,000 residents)
- 6-7 million sf of commercial development
- Approximately 170 acres of open lands (including parks, trails, and native areas). As well as the dedication of a 40-acre parcel for a future community park along Sheridan Parkway south of Anthem community park.
The area is also expected to become the future home to a future STEM or STEAM school focused on science, technology, engineering, potentially art, and math. This school will be iconic in both design and approach, as well as the Butterfly Pavilion (currently located in Westminster). The developer will also be providing space or funds for a future branch library and police annex.
Project Location: East of I-25 and South of Colorado 7
Master Developer: McWhinney
View the Developer's website for Baseline Colorado
Zoning
The project is zoned Planned Unit Development (PUD) and allows for mixed use development. The North Park PUD establishes the custom zoning details for the property. The details are outlined in the North Park PUD Plan and Supplemental Binder. The PUD Plan and Binder may be amended from time to time. These documents were produced by the developer and approved by city council. The documents are provided in the Document Library in the upper right portion of this web page.
Agreement and Urban Renewal Plans
2020 - The Broomfield City Council approved an amendment to the custom zoning (PUD Plan and Supplemental Binder). McWhinney worked with Broomfield to further amend the related Managed Growth and Development Agreement (referred to as the MGDA) and the Urban Renewal Areas (URAs) which were approved by the Broomfield City Council and Urban Renewal Authority in April 2020.
The following briefly describes the development agreement and urban renewal areas:
Development Agreement (MGDA) Amendment: The MGDA updates the responsibilities, timing, costs, and financing mechanisms related to the development and funding for certain public improvements within the Baseline development. Public improvements may include streets, water, sanitary sewer, stormwater detention, open lands, and certain public parking./plans.
New and Amended Urban Renewal Areas (URA):
Most of the Baseline property was included within the North Park URA approved in 2009. Since then, certain properties have been developed and bonds have been issued on those properties to support their development. McWhinney subsequently divided the property into two urban renewal areas: - An amended boundary area for properties subject to existing bonds and
- A new urban renewal area boundary for properties that had not yet developed and were not yet subject to bond financing as of 2020.
|  |
An urban renewal designation provides the opportunity for a portion of the taxes generated in the area to be retained for use in the area to support the construction of certain eligible public improvements such as roads, sanitary sewer, water, and open lands. This financial tool is referred to as tax increment financing (TIF). TIF is not a new tax. Rather, it allows for the growth in incremental revenue generated in the designated area to fund development projects in the urban renewal area, through a variety of mechanisms, including bond financing, project loans, or development reimbursements for improvements that might typically be constructed by the city and county. Designation of a new urban renewal area allows for the developer and the city to restart the “TIF clock” so newly generated revenue can be collected and used in the area for up to 25 years.
Overview
This project web page provides a general overview of the Baseline development.
The Baseline community, also known as the North Park subdivision, is located in northeast Broomfield. This is a 1,000 acre, planned community that will be developed with a mix of uses over the next 20-40 years. Development is underway in this community. Depending on market conditions, development is proceeding incrementally and includes new housing and commercial space, flex space (office/warehouse) and open land amenities. As of November 2022, the development has approvals for over 1,300 housing units and approximately 1.23 million square feet (sf) of office/flex/warehouse space.
At buildout, the Baseline community will include:
- Approximately 9,000 residential units (home to 18-20,000 residents)
- 6-7 million sf of commercial development
- Approximately 170 acres of open lands (including parks, trails, and native areas). As well as the dedication of a 40-acre parcel for a future community park along Sheridan Parkway south of Anthem community park.
The area is also expected to become the future home to a future STEM or STEAM school focused on science, technology, engineering, potentially art, and math. This school will be iconic in both design and approach, as well as the Butterfly Pavilion (currently located in Westminster). The developer will also be providing space or funds for a future branch library and police annex.
Project Location: East of I-25 and South of Colorado 7
Master Developer: McWhinney
View the Developer's website for Baseline Colorado
Zoning
The project is zoned Planned Unit Development (PUD) and allows for mixed use development. The North Park PUD establishes the custom zoning details for the property. The details are outlined in the North Park PUD Plan and Supplemental Binder. The PUD Plan and Binder may be amended from time to time. These documents were produced by the developer and approved by city council. The documents are provided in the Document Library in the upper right portion of this web page.
Agreement and Urban Renewal Plans
2020 - The Broomfield City Council approved an amendment to the custom zoning (PUD Plan and Supplemental Binder). McWhinney worked with Broomfield to further amend the related Managed Growth and Development Agreement (referred to as the MGDA) and the Urban Renewal Areas (URAs) which were approved by the Broomfield City Council and Urban Renewal Authority in April 2020.
The following briefly describes the development agreement and urban renewal areas:
Development Agreement (MGDA) Amendment: The MGDA updates the responsibilities, timing, costs, and financing mechanisms related to the development and funding for certain public improvements within the Baseline development. Public improvements may include streets, water, sanitary sewer, stormwater detention, open lands, and certain public parking./plans.
New and Amended Urban Renewal Areas (URA):
Most of the Baseline property was included within the North Park URA approved in 2009. Since then, certain properties have been developed and bonds have been issued on those properties to support their development. McWhinney subsequently divided the property into two urban renewal areas: - An amended boundary area for properties subject to existing bonds and
- A new urban renewal area boundary for properties that had not yet developed and were not yet subject to bond financing as of 2020.
|  |
An urban renewal designation provides the opportunity for a portion of the taxes generated in the area to be retained for use in the area to support the construction of certain eligible public improvements such as roads, sanitary sewer, water, and open lands. This financial tool is referred to as tax increment financing (TIF). TIF is not a new tax. Rather, it allows for the growth in incremental revenue generated in the designated area to fund development projects in the urban renewal area, through a variety of mechanisms, including bond financing, project loans, or development reimbursements for improvements that might typically be constructed by the city and county. Designation of a new urban renewal area allows for the developer and the city to restart the “TIF clock” so newly generated revenue can be collected and used in the area for up to 25 years.








