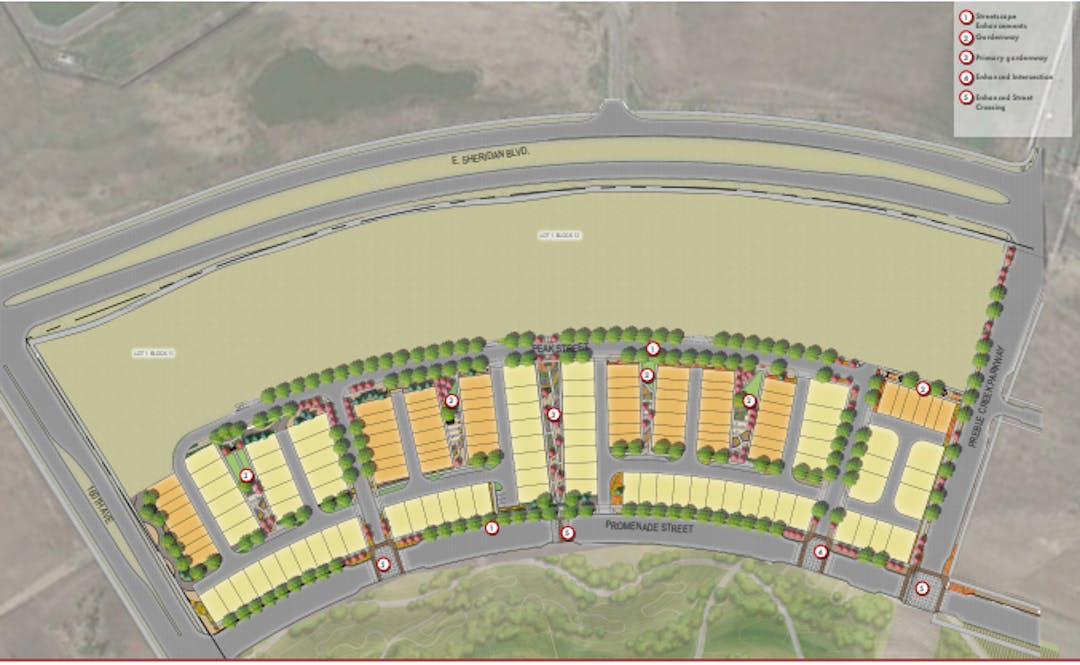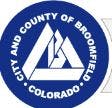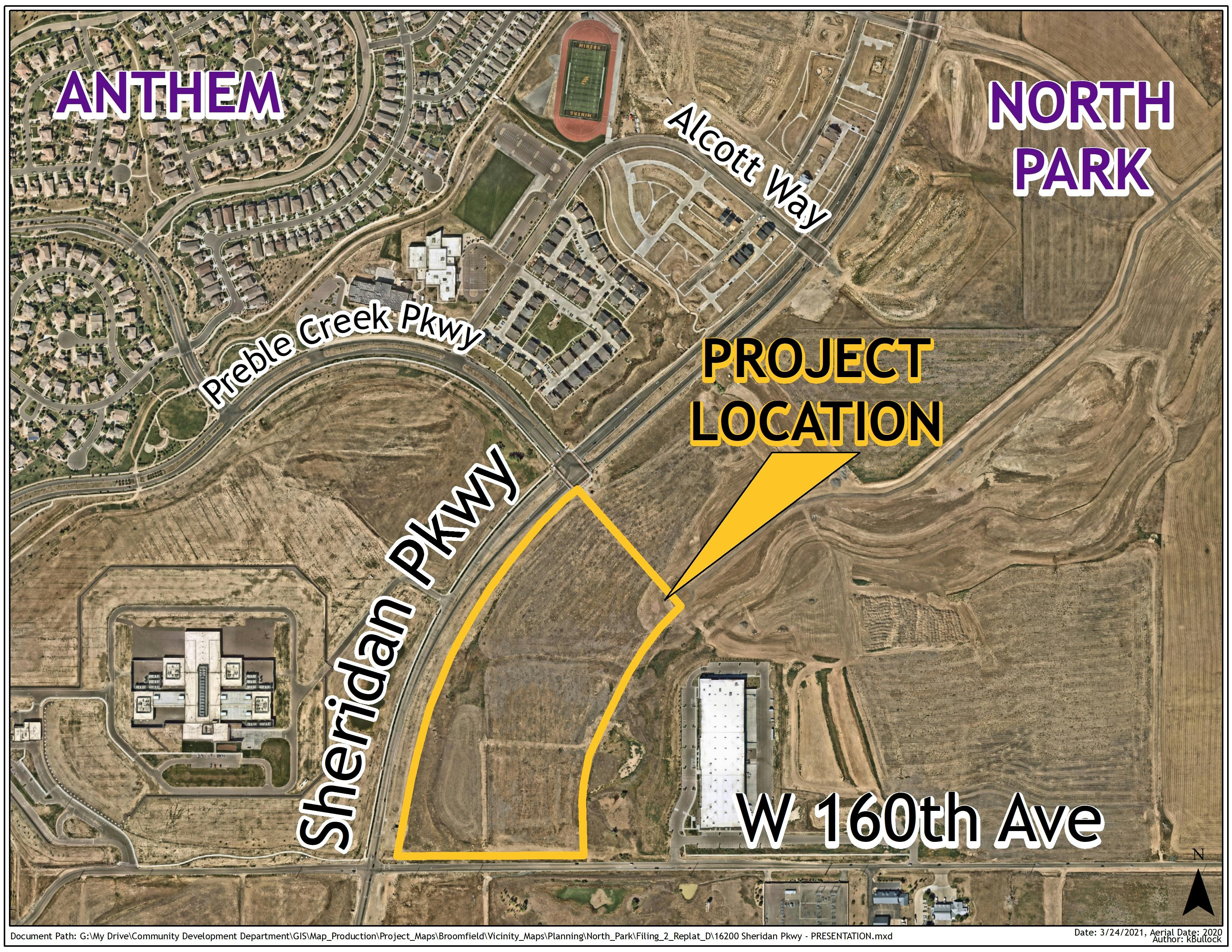Baseline Southlands Neighborhood (AHV and McWhinney Components) and W 160th Ave and Sheridan Parkway Improvements
ARCHIVED
These development proposals were approved by City Council on March 8, 2022.

Location: Generally northeast corner of Sheridan Parkway and W. 160th Avenue
Project Type: Site Development Plan and Final Plat (2 Final Plats and 4 Site Development Plans)
Applicant: MHB AHV Southland Village Manager LLC and McWhinney
Project Description: The applicants have submitted applications for the Baseline Southlands neighborhood and roadway improvements for segments of W 160th Avenue and Sheridan Parkway.
The Southlands neighborhood is proposed to consist of a mixture of paired homes, townhomes and single family detached homes as well as a future affordable housing development. MHB AHV is proposing 100 paired homes consisting of 3 and 4 bedroom units on a 9.2 acre portion of the site immediately east of Sheridan Parkway. The 74 single family detached lots and 65 townhome units are proposed on a 17.1 acre portion of the Southlands Neighborhood. In total the application proposes 239 lots and associated infrastructure to support the residential lots.
The final plats encompass the entire project area and dedicate necessary easements and right-of-way, and also create multiple blocks, lots, and tracts.
The site development plans for W. 160th Avenue and Sheridan Parkway incorporate roadway improvements including traffic lanes, sidewalks, bike lanes, and landscaping shoulders and medians.
To view plans for this proposal, please find links within the document library.
Prior Concept Review and Changes Since Concept: A concept review for the proposed development took place on May 18, 2021, no significant changes have been made to the development proposal since that concept review.
Consistency with Zoning and Compatibility with Surrounding Uses: The proposal is consistent with the North Park PUD plan. No variances have been identified or requested as part of these application.
Long Range Financial Plan: The proposal is consistent with land use assumptions in the long range financial plan.
Anticipated Key Issues/Comments: Staff has not identified any key issues at this time; however, should any be identified as the development progresses they will be included in the memorandums provided to the Land Use Review Commission and City Council.






