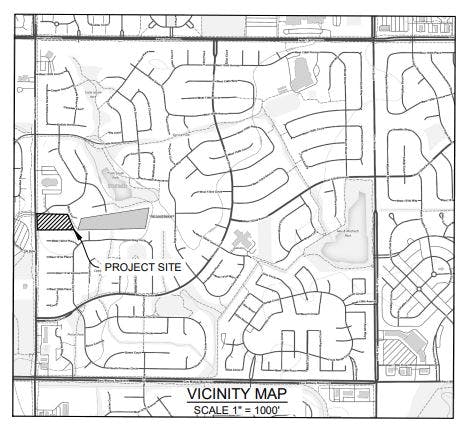Westlake Farms 7-Lot Subdivision (west)
ARCHIVED
The City Council denied the proposed 7-lot subdivision, site development plan and planned unit development plan on September 9, 2025. The associated Trails at Westlake 43-lot subdivision was also denied.

ARCHIVED
Project Summary
The City Council denied the proposed 7-lot subdivision, site development plan and planned unit development plan on September 9, 2025. The associated Trails at Westlake 43-lot subdivision was also denied.
Project Details
Applicant:Tri Pointe Homes, c/o Dan Galasso
Location: East of Lowell Boulevard, South of Misty Street (13204 Lowell Boulevard)
Project Type: Development Review application for a Planned Unit Development Plan, Site Development Plan, and Final Plat for single-family residential development
City and County Staff Analysis
Zoning, Surrounding Uses, and Comprehensive Plan: The current zoning is Planned Unit Development (PUD). The property is governed by the Westlake Farms PUD Plan. The land uses to the east are residential. Uses to the west of Lowell Boulevard are open space and the Paul Derda Recreation Center. To the south and north is single-family residential. The comprehensive land use designation is "Residential."
Site Circulation, Parking, and Multimodal Access: Vehicular access is proposed from Misty Street via Lowell Boulevard. There is a private drive to the south of the development that takes access from Lowell Boulevard. It currently provides access to the residential lot that is immediately to the east of the subject property. It will also provide secondary access to the development via right-in right-out. Parking will be provided in the attached garages. Trails and sidewalks will provide pedestrian access. A trail segment shown at the northern portion of the site will be constructed through this development to provide access to the city-wide trail system and nearby parks.
Density, Unit Type, and Income-Aligned Housing: The proposed number of dwelling units per acre is 4. The unit type is single-family detached residential. The average lot size is 5,453 square feet. This proposal is considered the first phase of a two-phase residential development. The second phase is to the east and includes a proposal for 43 residential lots. Six units at 100% AMI will be provided within the 43-lot subdivision to the east, meeting the Broomfield Municipal Code Income-Aligned Housing requirements. The developer has indicated that the six units will be interspersed throughout the 43-lot single-family neighborhood.
Landscaping, Open Lands, Parks, and Trail Amenities: Landscaping is shown throughout the development along street edges and sidewalks. Open lands are proposed at approximately 0.9 acres and will provide trail connections linked to the city-wide park and trail system. The site is 1.84 acres in size. The minimum open land for residential is 40%. The equivalent of 40% of 1.84 acres is equal to 0.7 acres.
Public Land Dedication: The proposed development is for a single-family detached residential neighborhood. New residential development is required to provide public land dedication (PLD) at a rate of 24 acres per 1,000 residents generated. Single-family detached units generate 2.93 people per unit. The 7 units are projected to generate 21 new residents. The total PLD obligation for the development is 0.50 acres, of which 25% of the overall project area (0.46 acres) is required for on-site dedication or met via cash in lieu.
The Farm at Westlake: A 10.8-acre property that is approximately 500 feet to the east of the subject site is also under formal development review for a 43-lot residential subdivision. The project page, entitled "The Farm at Westlake Single-Family Subdivision," is linked here for reference: (https://www.broomfieldvoice.com/farm-at-westlake) its legal description is the Trials at Westlake Filing No. 6.
Variances and Key Issues: The subdivision includes seven residential lots. TriPointe Homes is requesting the following variances associated with medium-density residential uniform development standards:
- Reduced lot widths from the required 65 ft to 50 ft
- Reduced side yard interior setback from 7 ft 6 inches to 5 ft
- Reduced side yard corner setback from 15 ft to 5 ft
- Attached 6 ft sidewalks versus 5 ft detached sidewalks
- Reduced street trees from the required one per every 20 linear ft to one per every 40 linear ft
- Building encroachments for side and front setbacks to include window wells, eaves, downspouts, gutters, and AC condensers.
- Five-foot drainage easement agreement must be fully executed and submitted to Broomfield before recordation of final plat. This easement is encroaches on the property east of this proposed development.
The applicant has indicated that the variances will create a more compact development that clusters homes and preserves open area. These requests, if approved, would also provide for flexibility in exchange for quality housing products, and it will accommodate sustainability and smart growth principles for infill development.
Public Engagement Summary
Public comments to include the 28 received on this webpage were considered by the City Council during the formal hearing.





