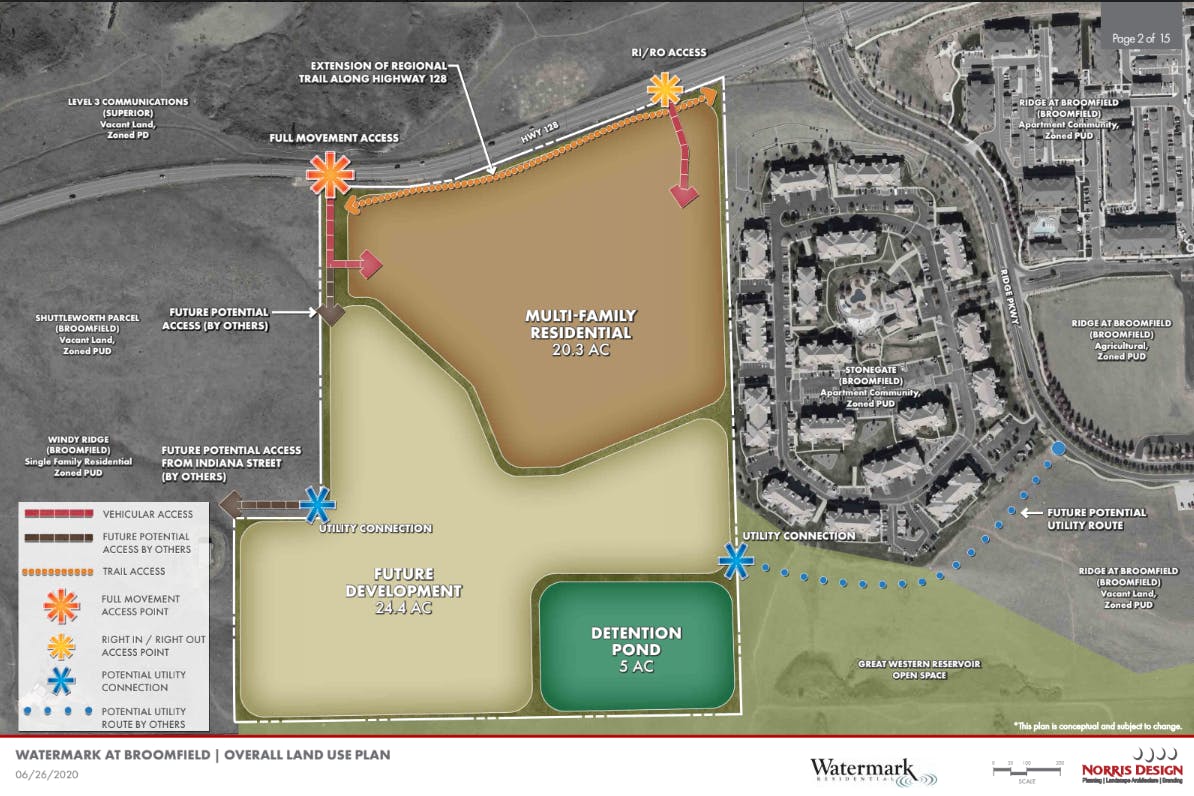Watermark at Broomfield
ARCHIVED
A formal development application was submitted on March 3, 2023 and subsequently withdrawn on October 3, 2023.

Project Update:
City Council reviewed this concept proposal on November 30, 2020. There is no formal decision for concept reviews. This meeting was intended to provide feedback on the conceptual proposal before formal application. The concept review phase is now complete. If the applicant opts to proceed with this development, they will need to submit a formal development application which would require detailed review and public hearings.
___________________________________________________________________________________________________________________________
Overview
Watermark Residential, with Norris Design, has submitted their concept review on September 15, 2020. This concept review meeting which will take place on November 30, 2020 at One DesCombes Drive. Community members are welcome to attend this meeting in-person or call in to provide comments. Please visit the City Council Meetings web page for more information.
Project Location: South of State Highway 128, west of Ridge Parkway
Project Type: Residential Apartments
Project Description: The concept proposal is for approximately 360 for-rent, market-rate apartments on the northern 20 acres of an approximately 51-acre property located south of State Highway 128 and generally west of Ridge Parkway. The proposal includes 10, three-story apartment buildings as well as a clubhouse, fitness center, and pool for residents.
The architectural concept describes three-story, garden-style walk-up buildings. The exterior includes fiber cement lap siding, stone and timber accents, and walkout balconies or porches.
The applicant anticipates meeting the affordable housing ordinance requirements through a cash in lieu payment to Broomfield. The applicant presented their proposal to the Housing Advisory Committee on August 10, 2020.
The applicant anticipates requesting variance approval through the formal development review process to reduce the required parking on the site.
Engineering considerations will focus in particular on access to and through the site, the site grading (there is a significant drop in elevation from north to south), and extending utility service to the site.
If, following the concept review, the applicant opts to proceed with a formal application, the project will include a PUD plan (customized zoning plan), a final subdivision plat, and a site development plan.
To view the full submittal please download the concept review packet within the document library.]
Applicant: Watermark Residential with Norris Design
Neighborhood Meeting: September 16, 2020
Zoning:
The property is zoned PUD with no plan or other prior land use approvals. There is no planning overlay area. The applicant has identified a potential variance request for parking with approximately 27 fewer spaces provided than required by code.
Neighborhood/Area Property Owner Concerns:
This proposed land use category is consistent with the character of the property to the east and south which includes the Stonegate Apartment community and future residential respectively. The properties to the west and north are open lands.
Long Range Financial Plan:
The proposed use is consistent with land use assumptions in the Long Range Financial Plan.
Potential Key Issues for Discussion:
Proximity to Rocky Flats.
The property is distant from existing utility connections and is likely to need an easement from Broomfield through its open lands to bring utilities to the site.
Potential parking variance.
Initially, the proposal did not include any detail on a required public land dedication. A public land dedication in the form of a park and trails has been added to the updated plan dated 9-16-2020.




