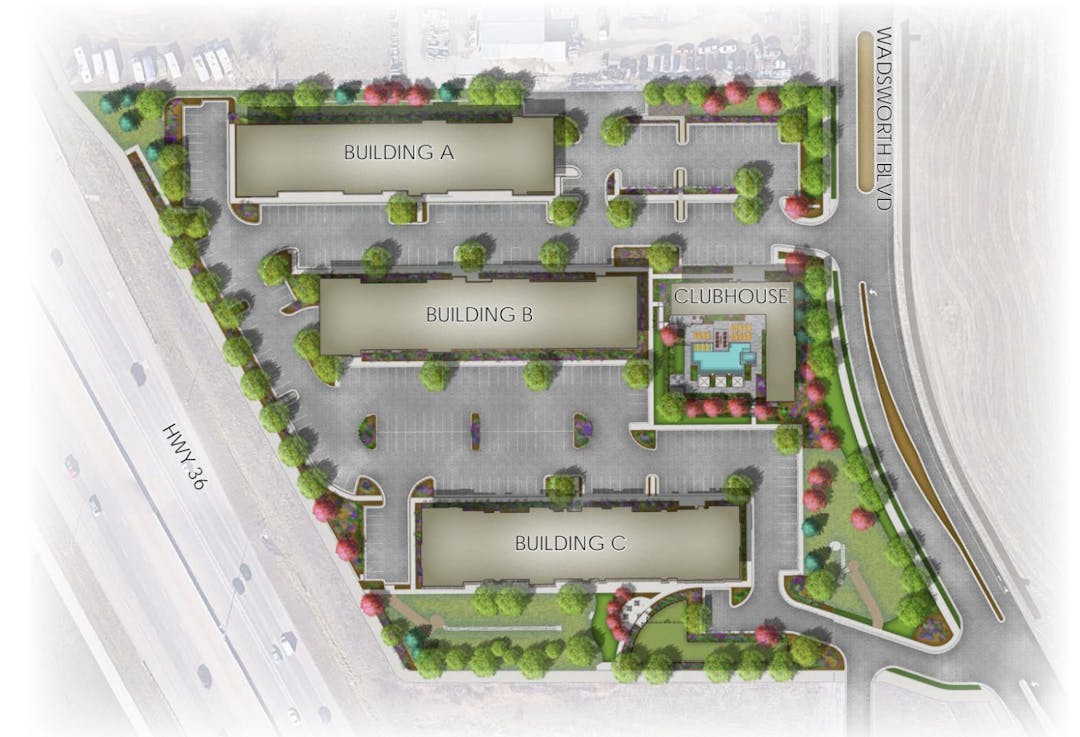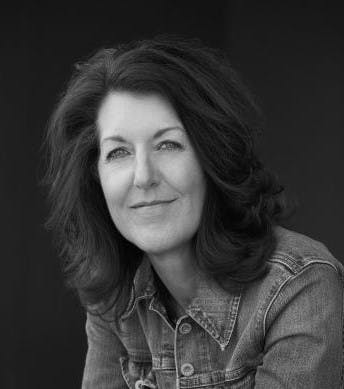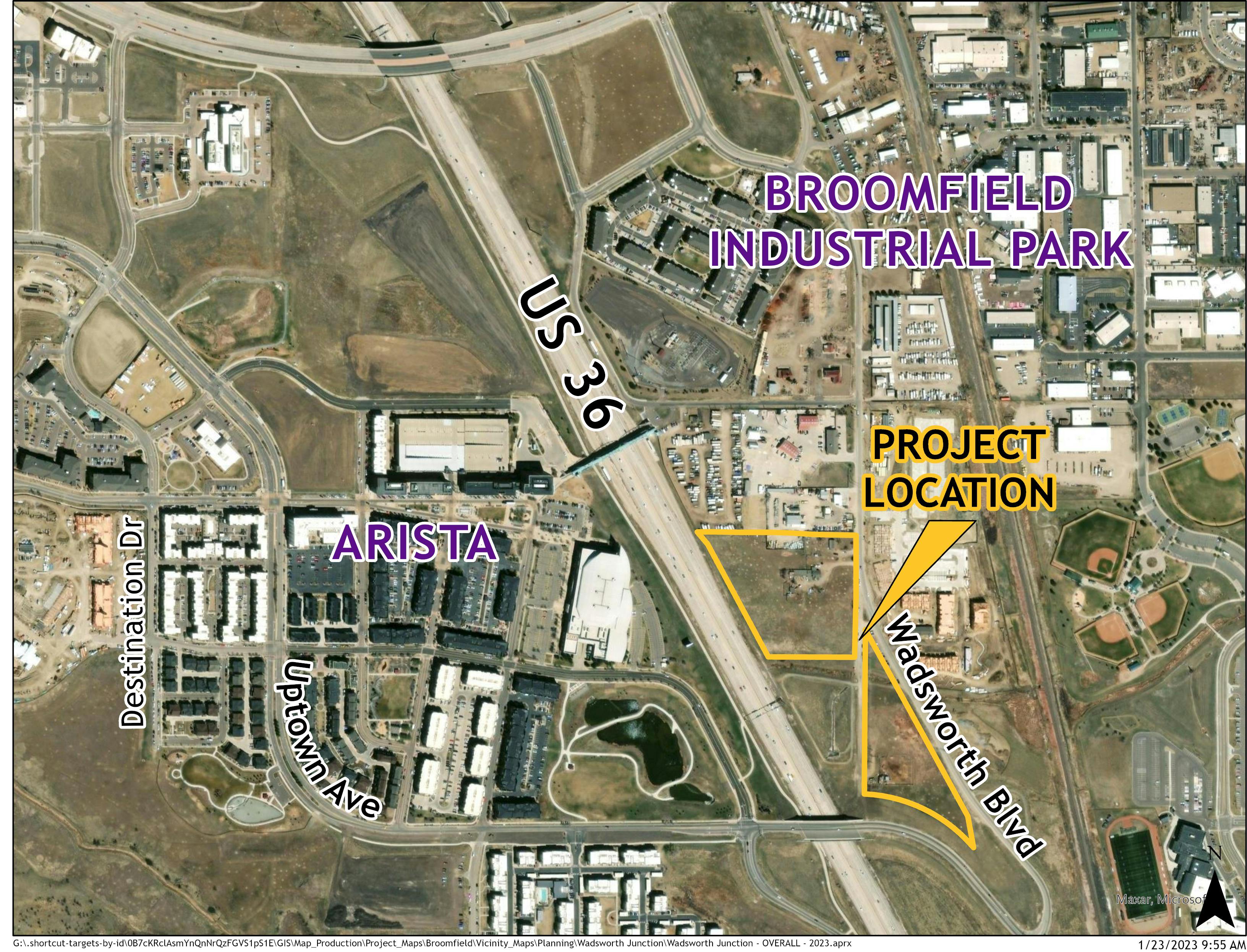Wadsworth Junction Multifamily and Mixed Use Development - Approved by City Council April 25, 2023

Location: 11495 Wadsworth Boulevard (north of Uptown Ave/112th Avenue - east of and adjacent to US 36)
Project Type: Formal Development Review - Rezoning from A-1 (J), C-1 (J) (Lot 1), and I-2 PUD/NP (Lot 2) to a PUD Plan, Final Plat, and an Urban Renewal Site Plan/Site Development Plan for Lot 1 for an apartment complex
ORDINANCE TO REZONE - HEARINGS ON APRIL 25 (1ST READING) AND MAY 9, 2023 (2ND READING)
Future Urban Renewal Site Plan/Site Development Plan for Lot 2
Applicant: The Blackburn Group
Project Description: The proposal for the URSP/SDP includes the development of 227 multifamily residential units on 7 acres for an overall site density of approximately 31 dwelling units per acre. Details of the proposal are as follows:
- There are a combination of studio, 1-, 2- and 3-bedroom units located within three apartment buildings
- Buildings 1 and 2 are five stories in overall height and feature ground-level tuck-under-style parking
- Building 3 is four stories with at-grade apartment units and no podium-style parking
- A clubhouse is oriented facing Wadsworth Boulevard (east side of the site) and will include a leasing center and resident amenities such as a pool, bathroom/dressing rooms, fitness areas, lounge, business center, and dog wash
- On-site open area accounts for 41% of the site being designed to promote walkability throughout and to the perimeter sidewalk and trail networks
- Landscaping will incorporate native, water-conscious landscaping and areas for outdoor amenities
- Parking is proposed via 401 on-site parking spaces (291 surface and 110 covered)
- Building architecture will feature a variety of materials and design elements to break up the massing and highlight the architectural detailing
- Murals that acknowledge Broomfield's history, including this site's location next to the historic Cherokee Trail are proposed on each building.
The PUD Plan includes two planning areas - one for the apartment complex (Lot 1) and the second for future development (Lot 2).
The final plat subdivides the two parcels and creates two lots, with necessary easements. The lot to the south (Lot 2) does not currently include a plan for development.
To view plans for this proposal, please find links within the document library.
Consistency with Zoning: The northern parcel is currently zoned A-1 (J) and C-1 (J) Jefferson County Legacy Zoning. When the property was annexed into Broomfield in October 2000 (Ord. 1485), it retained the existing Jefferson County zone districts. The southern parcel is zoned planned unit development - without an approved plan (PUD/NP). Part of the formal development review application includes rezoning to Planned Unit Development which will include a plan that identifies the architectural design, landscaping, parking orientation, setbacks, and signage design.
Consistency with the Comprehensive Plan and Compatibility with Surrounding Uses: The proposed uses and density for the property are consistent with the Comprehensive Plan and Original Broomfield Neighborhood Plan. The apartment complex proposal is also consistent with current redevelopment efforts in the area, including the adjacent Wadsworth Station apartment project (infrastructure construction commenced in 2021).
Long-Range Financial Plan: The residential use that is proposed on Lot 1 at this time will impact the long-range financial plan.
Sustainability Elements: The apartment complex will feature LED lighting, low-flow fixtures, energy-efficient upgrades in building design, and low-water landscape plant materials. EV charging stations and conduit infrastructure to expand EV charging stations are also proposed.
Inclusionary Housing: The project is proposed to offer inclusionary housing on-site paying a balance of the requirement via cash in lieu.
Potential Key Issues for Discussion:
The proposed PUD allows for multifamily residential in Planning Area A (Lot 1) and limited business commercial uses to be within two office buildings in Planning Area B (Lot 2). Since this application does not include an SDP/URSP for the commercial/office-related uses on Lot 2, staff has identified an estimated fiscal impact regarding the multifamily use to be a negative revenue source of $407,000 annually. However, this may be offset if, in the future, a commercial use were to be developed on Lot 2.
Project Status:
This project is scheduled for hearings in February and April 2023.







