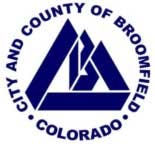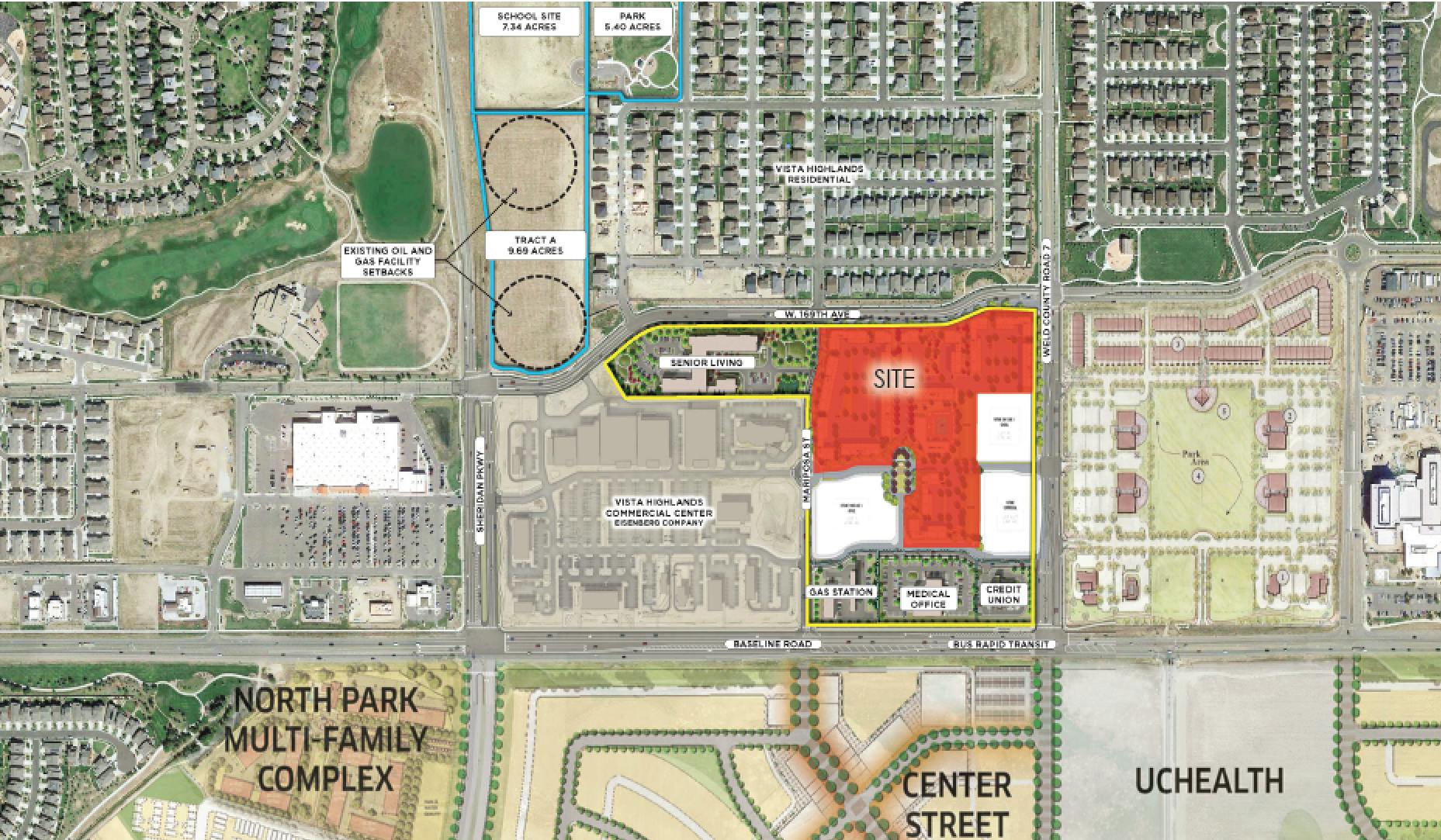Vista Highlands (East) Multifamily Residential
ARCHIVED
The Vista Highlands Multifamily Residential project at the Northwest of State Highway 7 and County Road 7 was approved by the City Council on December 13, 2022. Construction is expected to being in 2024.

Project Details
The development proposal is located within the Highlands Planned Unit Development (PUD) plan area, southwest of County Road 7 and W 169th Avenue. The proposed 297-unit, for-rent, the market-rate community will offer studio, 1-, 2-, and 3-bedroom apartments housed in 14, three-story buildings, with on-site amenities to include:
- leasing center
- fitness center
- co-working lounge
- swimming pool
- dog park
- courtyards with barbeque
- private balconies
- clubhouse
- ground floor commercial space in the southernmost building
503 parking spaces will be provided through a combination of on-street, on-lot surface, attached, and detached garages. The apartment grounds will also feature landscaping and site lighting improvements.
The proposal also includes a request to change the Comprehensive Plan land use designation related to the apartment complex from "Commercial" to "Residential" and a PUD plan amendment to create a new planning area that would be designated as Residential versus this area's current designation of Regional Commercial. The PUD amendment would also include a request to change Tract A from being designated as "Private Open Lands" to "Public Open Lands."
City and County Staff Analysis
Conformance with the Zoning and Compatibility with Surrounding Uses
As discussed above, the proposal will require an amendment to the Highlands PUD plan, changing a portion of the planning area from "Regional Commercial" to "Residential". The change in land use designations will also require a Comprehensive Plan amendment from Commercial to Residential. The PUD amendment proposes to transfer density to this planning area and will allow for a variety of residential housing types to be included within the Highlands PUD, where currently only single-family residential housing has been developed.
Public Land Dedication
The public land dedication is proposed to be met through a 9.69-acre open lands dedication to the northeast of the site on Tract A within the Highlands PUD.
Architecture
The proposed architecture is intended to reflect the design and architectural standards in the Highlands PUD. The three-story residential buildings will incorporate masonry finishes at the base, with lighter and finer textures like stucco and fiber cement to enhance the second and third stories.
Comprehensive Plan Amendment
The 2016 Comprehensive Plan designates the site proposed for the apartment complex as "Commercial". This development proposal includes a request to redesignate this property as "Residential" and will involve an amendment to the 2016 Comprehensive Plan map.
Long-Range Financial Plan
The site is currently designated as "Regional Commercial" per the 2016 Comprehensive Plan. This designation does not permit residential uses; the redesignation to "Residential" is anticipated to impact the Long Range Financial Plan.
Key Issues
Staff has identified the following key issue associated with this proposal:
- Inconsistency with the 2016 Comprehensive Plan/I-25 Sub-Area Plan and Long Range Financial Plan (LRFP)
Public Engagement
You can engage with this project using the Questions and Comments tabs below, by emailing planning@broomfield.org or by providing comments at a public hearing. Following the review of the formal application, public hearings will be scheduled in accordance with the application review process timeline. Public notices will be sent to property owners within 1,000 feet of this project, sign(s) will be posted on the property and a notice will be published in the Broomfield Enterprise newspaper. Members of the public can attend the public hearings and provide in person comments if desired.





