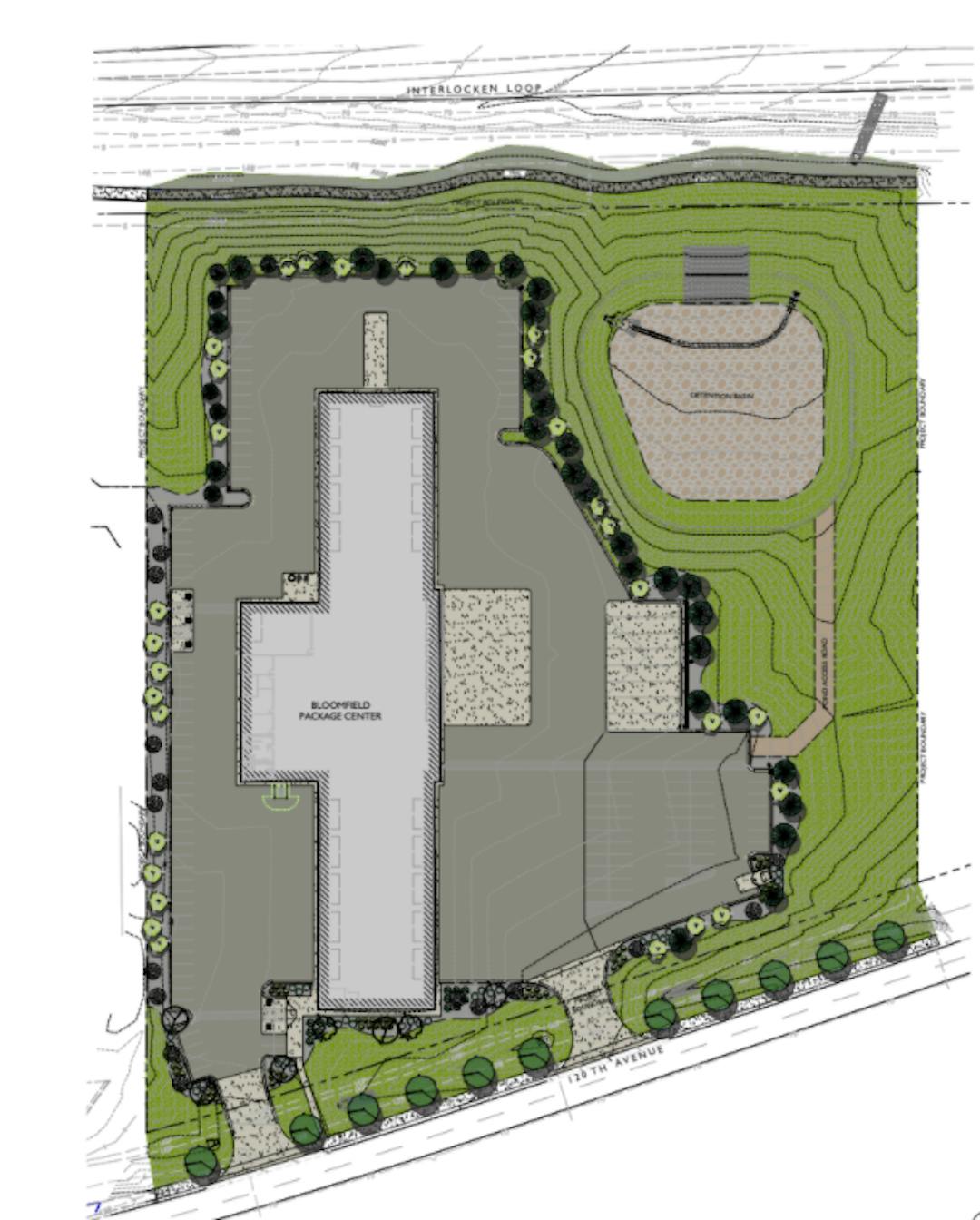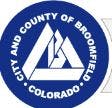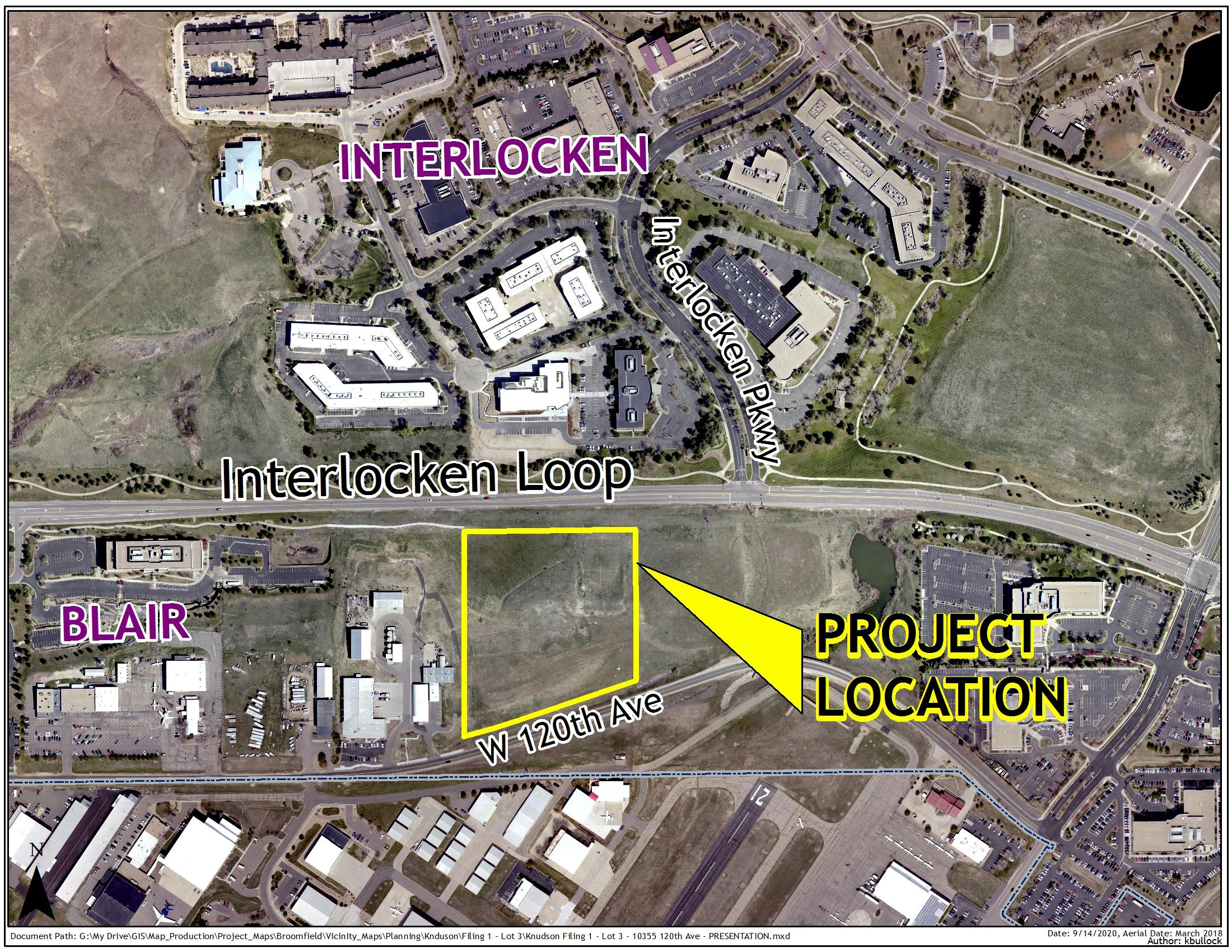UPS Broomfield (Distribution Facility)
ARCHIVED
This project was approved by City Council on January 25, 2022. The applicant did not move forward with building the approved plans but could in the future, or a new development proposal could be submitted for this site. If a new development is proposed a new BroomfieldVoice page will be created.

Location: 10355 W 120th Avenue (Knudson Filing No. 1)
Project Type: Site Development Plan
Project Description: The applicant is proposing a new 46,400 square foot UPS package distribution facility with 125 parking spaces at 10355 W 120th Avenue (Lot 3 of the Knudson Subdivision Filing No. 1). The property is currently zoned Planned Unit Development and is located within the US 36 Sub Area Plan area.
To view the full submittal please download materials provided in the document library.
Applicant: United Parcel Service, Inc. (UPS)
Zoning and Area Compatibility:
The property is currently zoned Planned Unit Development and is located within the US 36 Sub Area Plan area.
Warehouse distribution and outdoor vehicle storage (with appropriate screening and area limitations) are allowed uses in the Knudson PUD Plan. The proposed UPS parcel distribution facility and associated parking is consistent with these allowed uses. The parcel is designated Commercial in the Comprehensive Plan Land Use Map. Parcels designated commercial are intended to develop with retail, employment, commerce/service, research and development and office uses. The proposed distribution facility is consistent with the comprehensive plan land use.
The applicant is requesting a variance to allow for an increase in allowable parking and drive coverage on the site over what the underlying PUD Plan allows. The Knudson PUD allows for a maximum drive/parking coverage of 35%, the applicant is proposing 43% coverage.
Neighborhood/Area Property Owner Concerns:
This proposed development is located between Rocky Mountain Metropolitan Airport and Interlocken, and serves as a transitional area between the high quality business park to the more industrial character of the area surrounding the airport. There are no known concerns from area property owners.
Long Range Financial Plan:
The proposal is consistent with the land use assumptions in the Long Range Financial Plan.
Anticipated Key Issues/Comments:
The parcel is highly visible, high quality building materials and landscape screening of outdoor parking and storage as well as screening of loading bays will be required.
Variances - the applicant is requesting a variance to allow for additional lot coverage for parking and drive aisles.
Use is anticipated to generate a high number of vehicle trips (delivery truck traffic and/or potential on site customer drop off/pick up). Need to ensure that W 120th Avenue improvements are adequate to accommodate this higher demand use.






