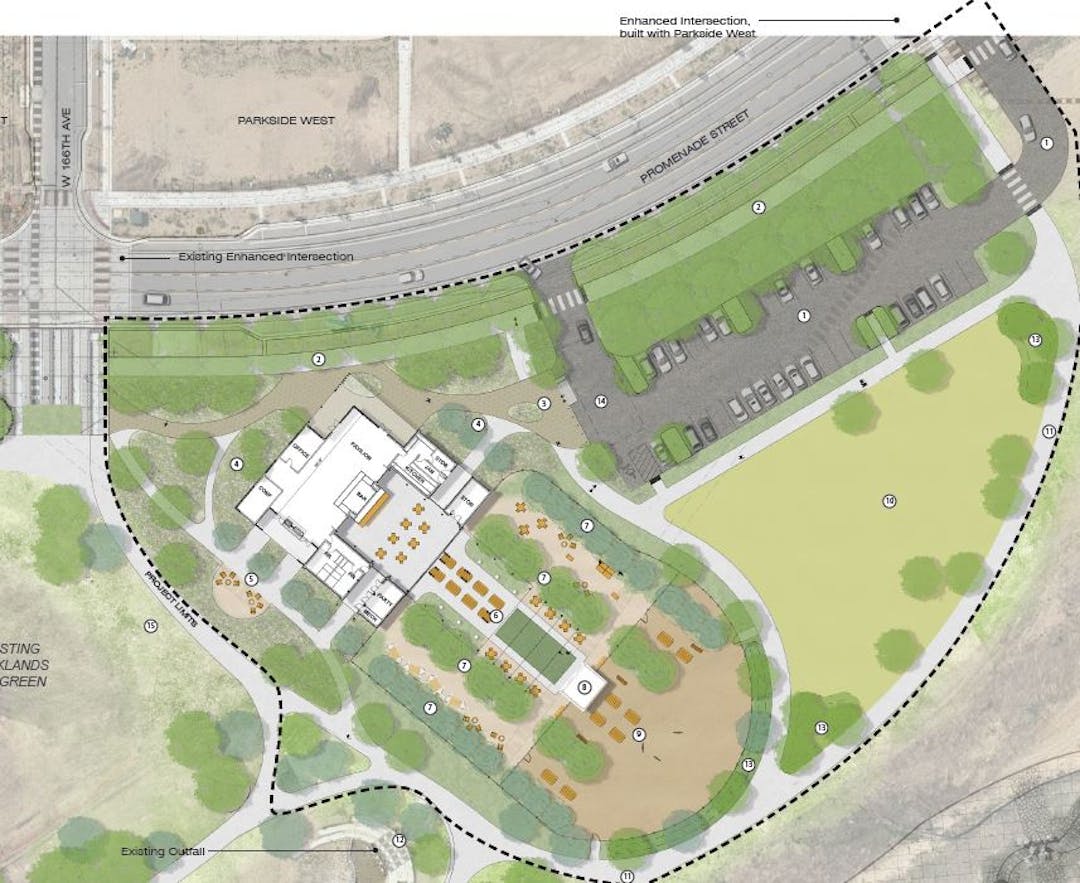The Buzz (Baseline)

This is a new development proposal! This project is currently under review and will be scheduled for hearings in accordance with the application review process timeline. This page can be utilized to stay up to date with the proposal and provide feedback on the request.
Project Overview
This is a proposal for a new amenity center within the Baseline (North Park) community. The amenity center will be located within the Parklands district centrally located within the master planned community on a 3.14 acre site. The project is intended to provide a community gathering space for residents to meet, host events, attend community functions, etc. The building will be approximately 6,900 square feet and will feature HOA administration offices, a conference room, an indoor lounge area, a bar and a quick food service station. The project will additionally feature a large covered patio space, outdoor seating areas and a fenced dog park. Parking will be located to the north of the structure which will serve the parklands district as a whole. The site is adjacent to the Big Green which the community will be programming with concerts and events.
Project Details
Applicant: NP Development
Location: East of Promenade St, Baseline Parklands
Project Type: Amenity Center
City and County Staff Analysis
Zoning, Surrounding Uses and Comprehensive Plan: The zoning for this parcel is Planned Unit Development (PUD) and it is location within the North Park (Baseline) PUD plan area. The North park PUD plan designates this area as part of the mixed-use district or MUD which permits a variety of uses including community centers, restaurants, parking lots and open lands.
The Broomfield Comprehensive Plan designation for the subject property is “Mixed-Use Commercial” and “Open Lands”. The subject proposal is consistent with the Comprehensive Plan designation for the property.
Site Circulation, Parking and Multimodal Access: Under this proposal, vehicles would access the site from the south side of Promenade St to enter the parking lot. The lot will feature approximately 36 stalls. This lot is intended to provide access to the Buzz building and the parklands corridor.
The North Park PUD plan supplemental binder does outline parking ratios for a variety of uses, however has also identified that if a specific use is not discussed the Parking Ratio will be determined on a case-by-case basis with North Park DRC and Broomfield. Since the proposed community / amenity space is not specifically defined within the parking table, city staff will work the applicant to review the provided parking and ensure it is adequate to serve the area without incentivising driving to the site rather that utilizing active modes of transportation.
The applicant will be required to include the minimum required number of EV-Installed, EV Ready, and EV Capable parking spaces as a part of the project.
Architecture: The property will feature natural modern architecture consistent with the overall aesthetics of the Baseline community. The building will be home to numerous different meeting spaces and will incorporate an indoor-outdoor design. Landscaping will include pollinator plantings consistent with the overall Baseline community.
Public Engagement
You can engage with this project using the Questions and Comments tabs below, by emailing planning@broomfield.org or by providing comments at a public hearing. Following the review of the formal application, public hearings will be scheduled in accordance with the application review process timeline. Public notices will be sent to property owners within 1,000 feet of this project, sign(s) will be posted on the property and a notice will be published in the Broomfield Enterprise newspaper. Members of the public can attend the public hearings and provide in person comments if desired.






