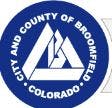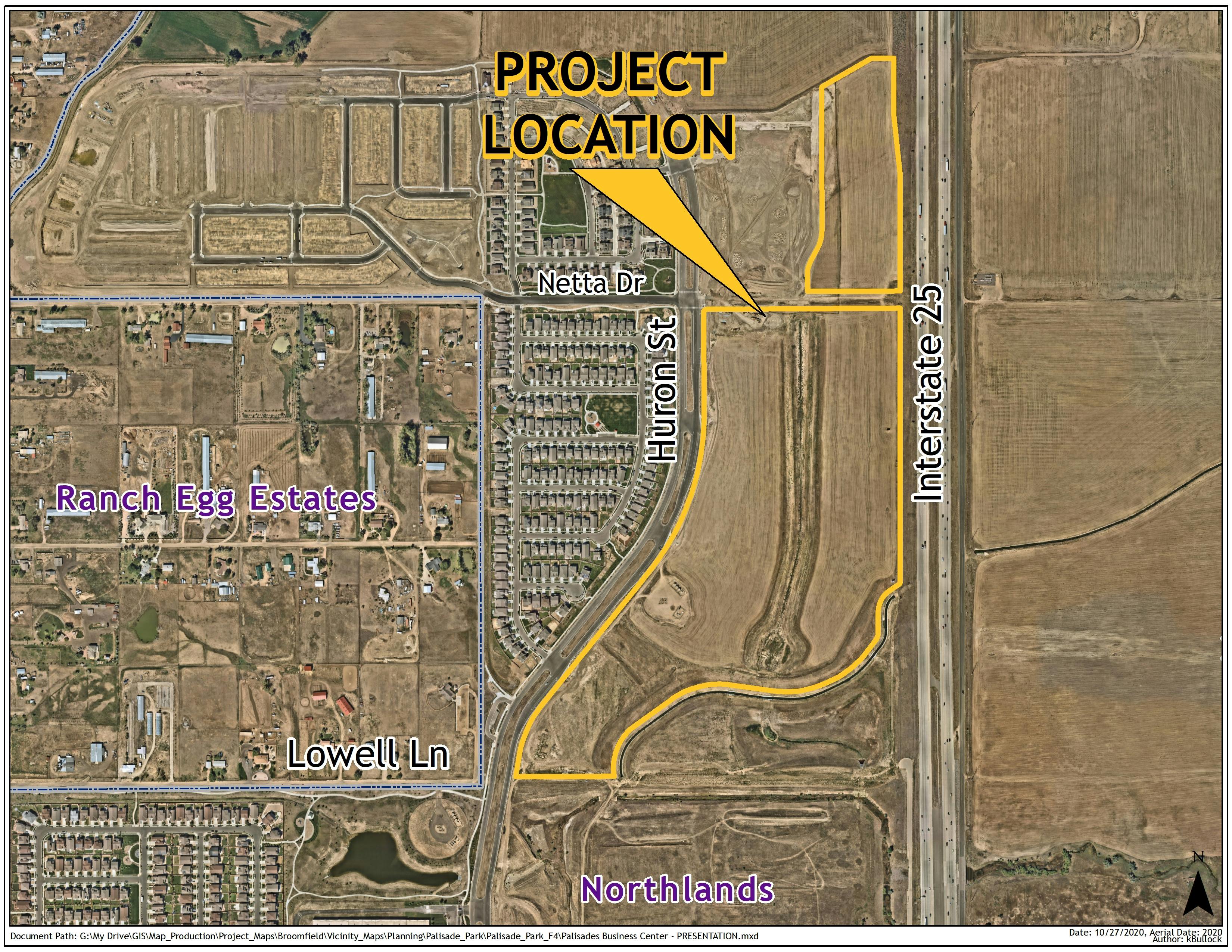SunCap Light Industrial Concept Review
ARCHIVED
This concept review was held on January 19, 2021, and the applicant submitted a formal development application following concept review.

March 19, 2021 Update: The applicant has scheduled a neighborhood meeting for a revised version of this development project. That neighborhood meeting will be held via Zoom and is scheduled to begin at 4pm on March 29, 2021. To register for the developer's neighborhood meeting please visit www.suncappg.com/register.
Please note, the applicant has proposed a revised site design and will be required to complete a new concept review application.
This project completed their Concept Review on Tuesday, January 19, 2021. At this time a formal development application for the next step in the development review process has not been submitted.
Location: 17450 Huron Street and 17702 Spinnaker Way (Palisade Park Filing No. 4 and 5 Replat A)
Project Type: Concept Review for an approximately 526,000 square foot light industrial/distribution warehouse development comprised of four buildings.
Project Description: The applicant has submitted a concept review application for a proposed light industrial / distribution warehouse development. The concept review application is for the first phase of a multiphased development. The first phase will consist of four light industrial/distribution warehouse buildings totalling approximately 526,000 square feet. The project area is a portion of the two parcels, totaling approximately 35.7 acres (the two parcels total approximately 75.8 acres).
The concept plan includes the preliminary site and landscape layout, and illustrative images of similar facilities to give a context of the potential architectural design for this development.
To view the full submittal please download the concept review packet within the document library.
Applicant: SunCap Property Group
Zoning and Area Compatibility:
The property is zoned Planned Unit Development (PUD). The northern parcel is governed by the Palisade Park PUD Plan, 6th Amendment and the southern parcel is governed by the Palisade Park PUD Plan, 5th Amendment. The project area is located within Palisade Park Filing No. 4 and Filing No. 5, Replat A. Both parcels are designated as Retail/Commercial (MUC) planning areas in the PUD Plan. Light industrial and distribution uses are listed as anticipated uses for areas designated as MUC.
The project area is also located within the I-25 Sub Area Plan area and the North Park West Urban Renewal Area plan area.
The entire project area is designated as Mixed-Use Commercial in the Broomfield Comprehensive Plan. Parcels designated as Mixed-Use Commercial are envisioned for commercial, employment and/or residential uses, the proposed light industrial and distribution warehouses are consistent with this broad spectrum of anticipated development.
The applicant has not identified any necessary variances as part of their conceptual plan.
Neighborhood/Area Property Owner Concerns:
Update: Following the distribution of the public notice for this concept review, a number of adjacent and surrounding property owners have shared concerns regarding this development as part of the concept review process.
This proposed development is located east of a residential development in Palisade Park Filing No. 4, Replat A, and as such ensuring adequate site landscaping and architectural design to soften potential visual impacts to existing residents will need to be taken into consideration during a formal development application. Additionally, this site is located adjacent to I-25 and is highly visible, high quality architectural design should be incorporated for facades abutting the interstate.
Long Range Financial Plan:
The proposal is consistent with the land use assumptions in the Long Range Financial Plan.
Anticipated Key Issues/Comments:
It is unclear if there is an anticipation for outdoor storage of goods/products and/or vehicles. As the development moves forward adequate screening
The parcel is highly visible, high quality building materials and landscape screening of outdoor parking and storage as well as screening of loading bays will be needed.
Specific users of these buildings are not identified, a traffic study/report will be required as part of the formal development application to assess trip generation from the development to ensure adequate infrastructure is in place.
The project area abuts Professor’s Park (City and County of Broomfield owned public lands), screening will need to be incorporated to minimize impacts on this public property (i.e. landscaping and/or solid wall).
Netta Drive terminus design - A portion of Netta Drive will be improved as part of this development application, the proposed design for the terminus of this road is not sufficient, as the development moves forward the developer will work with Broomfield Engineering and Transportation staff as well as North Metro Fire to design an appropriate terminus for this right of way.





