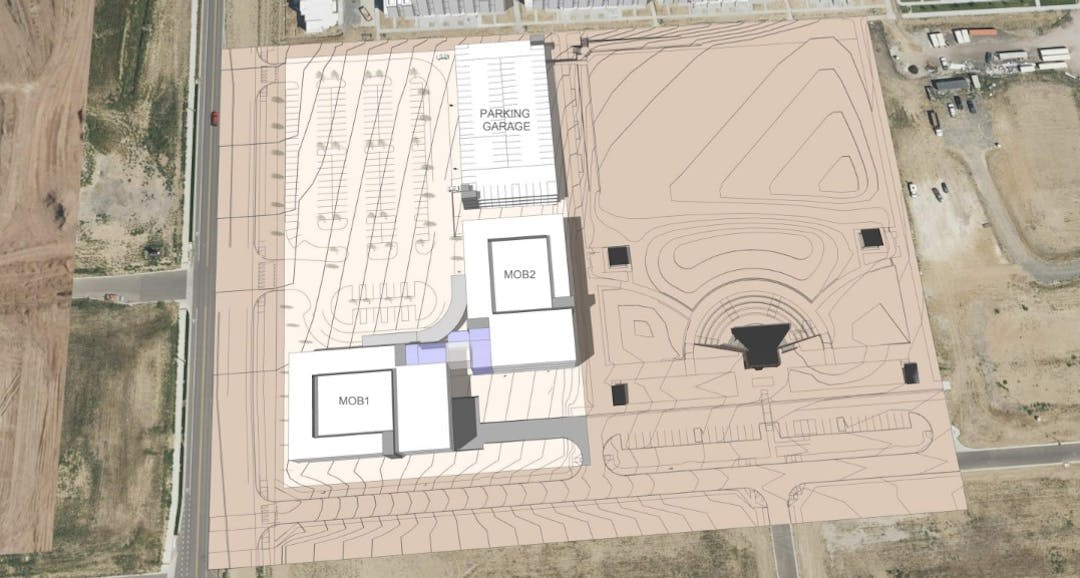Palisade Park Medical Office

This is a new concept proposal! Share your ideas about how this development application might be improved to better serve the community, leave comments and/or ask questions about the proposal using the tabs below.
Project Overview
A new concept review application has been submitted for a proposed medical office campus on Lot 3 of the Palisade Park Filing No. 1 subdivision. This would be constructed in two phases all contained on a currently vacant 5.38 acre property. Each phase would include a three story medical office totaling approximately 68,000 square feet. When fully built, the site would have 136,000 square feet of medical office with associated parking and other elements like landscaping.
Project Details
Applicant: Urban Frontier, LLC
Location: Generally east of County Road 7, in between W 168th Place and W 169th Avenue
Project Type: Concept Review (in-person)
City and County Staff Analysis
Zoning, Surrounding Uses and Comprehensive Plan: The property is zoned Planned Unit Development (PUD) and is governed by the Palisade Park PUD Plan. The property is currently permitted for a variety of uses including office and commercial uses; and as such the proposed medical office development is consistent with the PUD Plan.
There are a mix of uses surrounding this property.These include residential and commercial (retail and office) uses as well as institutional uses (Children's Hospital). The proposed development is consistent and compatible with the surrounding uses.
Site Circulation, Parking and Multimodal Access: The project site is located adjacent to County Road 7. There are two existing access points available off of County Road 7 to the site.
The project is located within the CO 7 Parking Reduction Area. In parking reduction areas, the parking maximums are set to the minimum off-street parking requirements for non-parking reduction areas and parking minimums are calculated as a twenty percent reduction to the parking maximum. This means that for medical offices in the parking reduction area, the maximum parking ratio permitted for this development would be 3.5 spaces per 1,000 square feet of gross floor area; and the minimum parking spaces would be 2.8 parking spaces per 1,000 square feet of gross floor area.
There are a total of 395 surface parking spaces, as well as an undisclosed number of spaces in a proposed parking garage currently proposed in the conceptual plans. Each of the 68,000 square foot medical buildings would require a minimum of 190 spaces and would be allowed a maximum of 238 spaces. At build out the development would be required to provide a range of 380-476 parking spaces.
Phase 1 of the plan shows 232 surface parking spaces, this is within the range of parking permitted for the 68,000 square foot medical office and is less than the maximum parking permitted. At build out the development requires at least 380 parking spaces, the conceptual plan shows 163 surface parking spaces which is 217 less than the minimum required. As such, the parking garage will be required to have at least 217 spaces, and up to 313 parking spaces. If the developer desires more parking than is permitted or less parking than is required they would need to request a variance as part of their future site development plan.
Landscaping and Trail Amenities: Conceptual plans are not required to identify specific landscape materials or quantities. The conceptual plan does not identify locations for proposed landscape materials at this time, but will be required to comply with Broomfield's new landscape code requirements which went into effect on January 1, 2024 as part of a future site development plan.
Potential Variances: The applicant has identified two variances they anticipate requesting.
- Reduced parking space depth from 19 feet to 17.5 feet.
- Reduced setback from the County Road 7 sidewalk/right-of-way to parking from 27 feet to 25 feet. This is a reduction of 2 feet.
Possible Key Issues: No key issues have been identified at this time. Should any key issues be raised during the review of the project this section of the page will be updated to reflect such, and those key issues will be shared with Council as part of the concept review staff memorandum.
Public Engagement
You can engage with this project using the Questions and Comments tabs below, or by emailing planning@broomfield.org. Feedback must be submitted by (Monday before Concept Review Hearing). Feedback shared on this project page will be provided to City Council as they consider the development application.
You can also provide comments for the City Council Concept Review meeting in-person, or by phone. You can participate by phone using the instructions found on the City Council Meeting Web Page.
Concept reviews are the first step in the land development process. Concept reviews allow developers an opportunity to introduce their development proposal and receive initial feedback from City Council, Broomfield Boards and Commissions (including the Land Use Review Commission) and residents. This step in the process does not approve or deny the proposal but instead helps the developer to take feedback into consideration while they refine their development proposal prior to the formal development application. This step is the best time to share concerns or comments as it allows the developer the most time to consider changes in response to the feedback they receive.
The project timeline on this page provides an overview of the next steps in the development process should the developer choose to move forward with their proposal.




