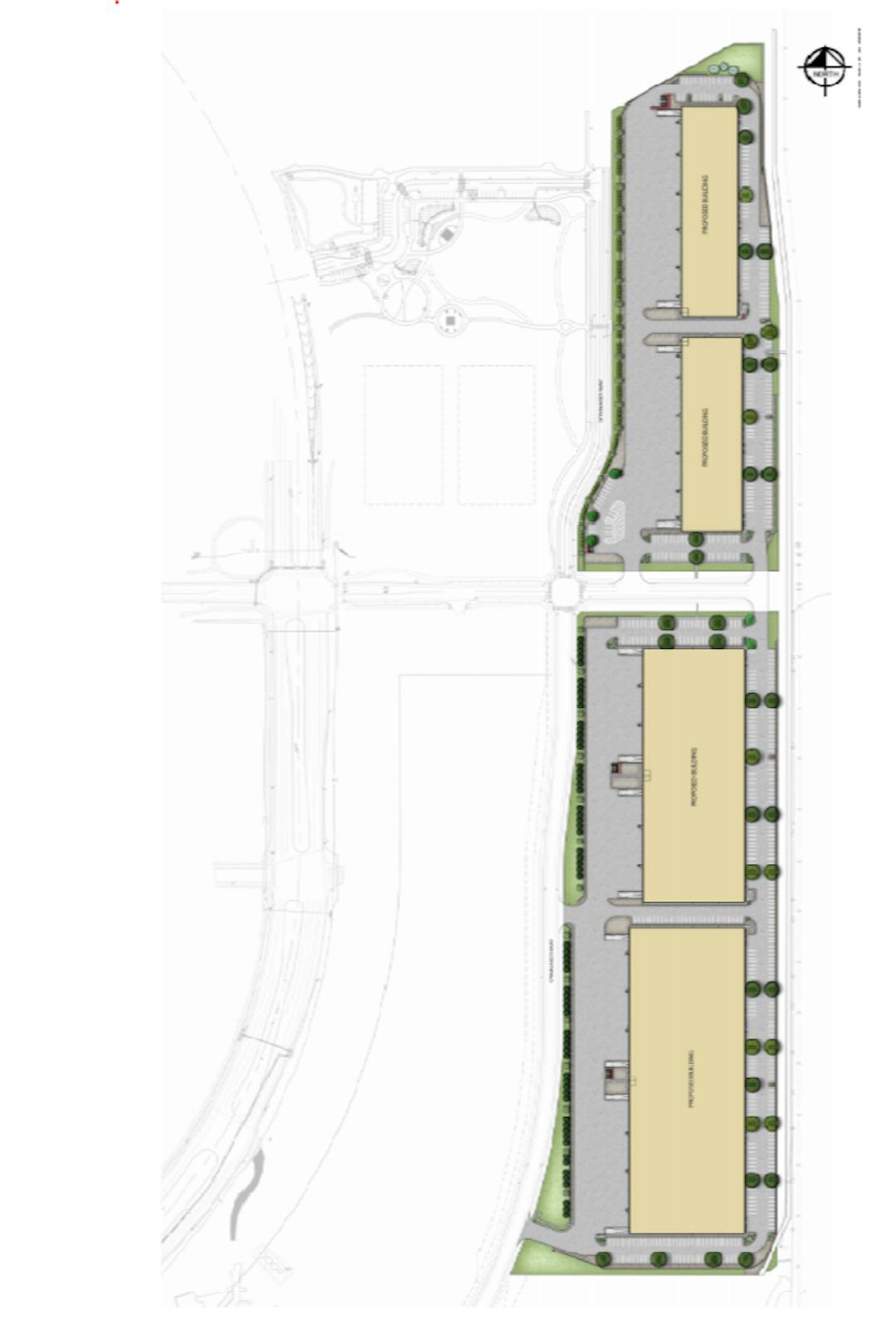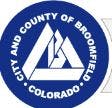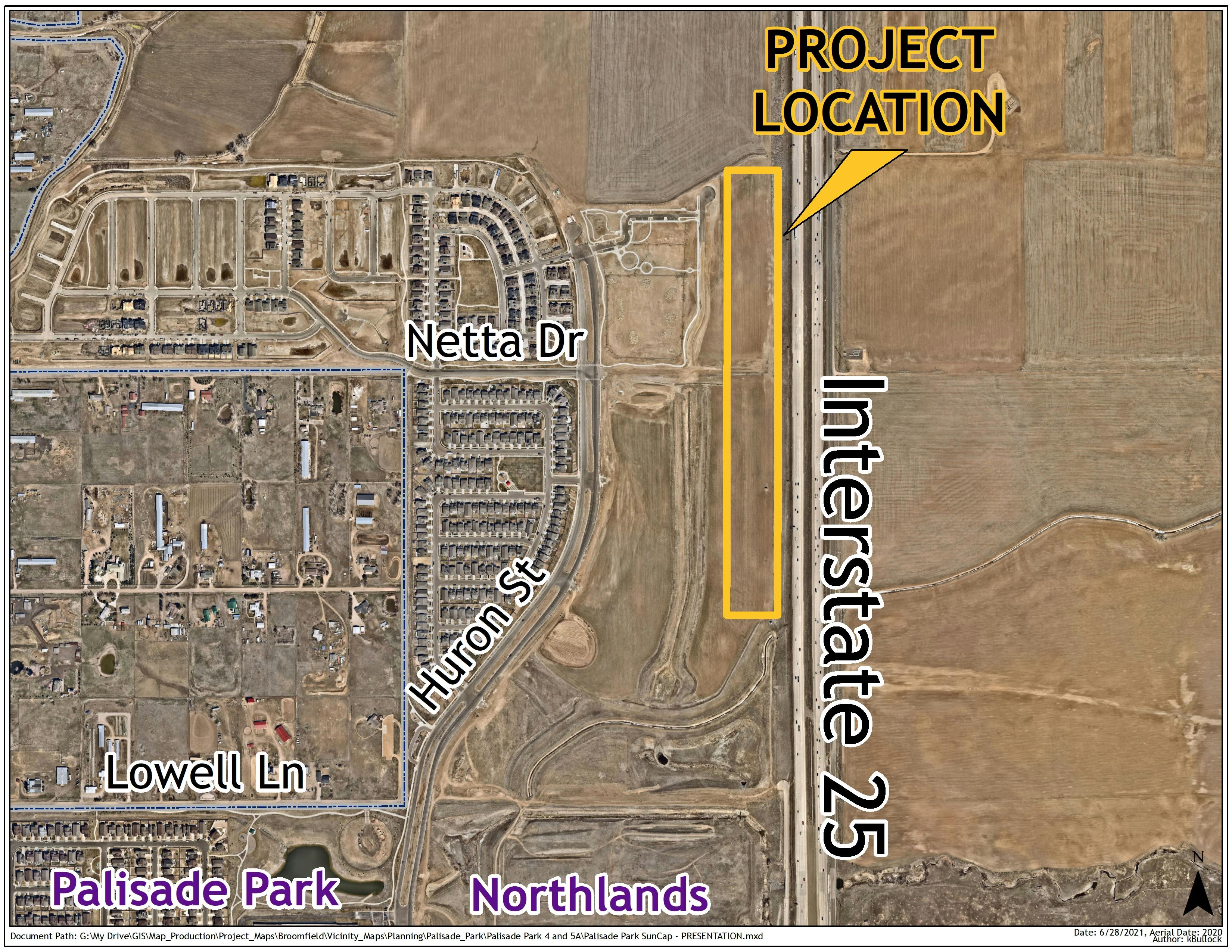Palisade Park SunCap ( Palisade Park Filing No. 5 Replat A, Lot 2 & Filing No. 4, Lot 2)
ARCHIVED
This project was approved by City Council on October 26, 2021.

Location: A portion of Palisade Park generally adjacent to I-25, north of Netta Drive, east of Spinnaker Way.
Project Type: Site Development Plan and Urban Renewal Site Plan
Applicant: SunCap Property Group
Project Description: The applicant has submitted an application for a four building light industrial / distribution warehouse development.
The four buildings will total 460,650 square feet on approximately 32 acres. Buildings 1 and 2 are proposed to be approximately 65,000 square feet each, Building 3 is proposed to be approximately 141,000, and Building 4 is proposed to be approximately 191,000 square feet.
The buildings are proposed to be constructed of painted tilted concrete exterior skin with accents of steel canopies and architectural wing walls. All four buildings will include dock doors and grade level drive doors.
To view the full submittal please download the materials linked within the document library.
Prior Concept Reviews for Palisade Park North:
The applicant and property owner held two concept reviews for the Palisade Park North project area in 2021. The first concept review was held on January 15, 2021 for the proposed SunCap development (Council memorandum available here) totaling approximately 526,000 square feet. The surrounding community expressed a number of concerns regarding the proposed light industrial development as it was presented.
The second concept review was held on June 15, 2021 for the overall Palisade Park North project area (Council memorandum available here). This concept review reflected a redesign to the site in response to the comments provided by the community and City Council. This plan reoriented the light industrial / distribution warehouse uses to abut I-25, added multi-family residential uses along Huron Street and incorporated flex office uses as a transition between the proposed residential and the light industrial uses.
Consistency with Zoning and Comprehensive Plan:
The property is zoned Planned Unit Development (PUD), and is governed by both the Fifth and Sixth Amendments to the Palisade Park Planned Unit Development (PUD) Plan. The PUD Plan currently allows for a maximum of 350 residential units within the area governed by the fifth and sixth amendments. There are currently 331 approved residential units within the area governed by these two amendments. As such, the applicant’s current proposal is not consistent with the underlying PUD Plan, and an amendment to add additional residential units to the development.
The entire project area is designated as Mixed Use Commercial on the 2016 Broomfield Comprehensive Plan’s Land Use Map. Multi-family residential, flex office and light industrial as well as warehouse uses are all consistent with those anticipated to be seen in these mixed use commercial areas. As such, the proposed development is consistent with the Broomfield Comprehensive Plan.
Consistency with Long Range Financial Plan:
The proposed development is consistent with the underlying land use assumptions in the LRFP.
Anticipated Key Issues/Comments: At this time has not identified any specific concerns that would be raised as a key issue; however, as the project progresses through the review process items may be identified as key issues that would be included in staff memorandums to the Land Use Review Commission and/or City Council.






