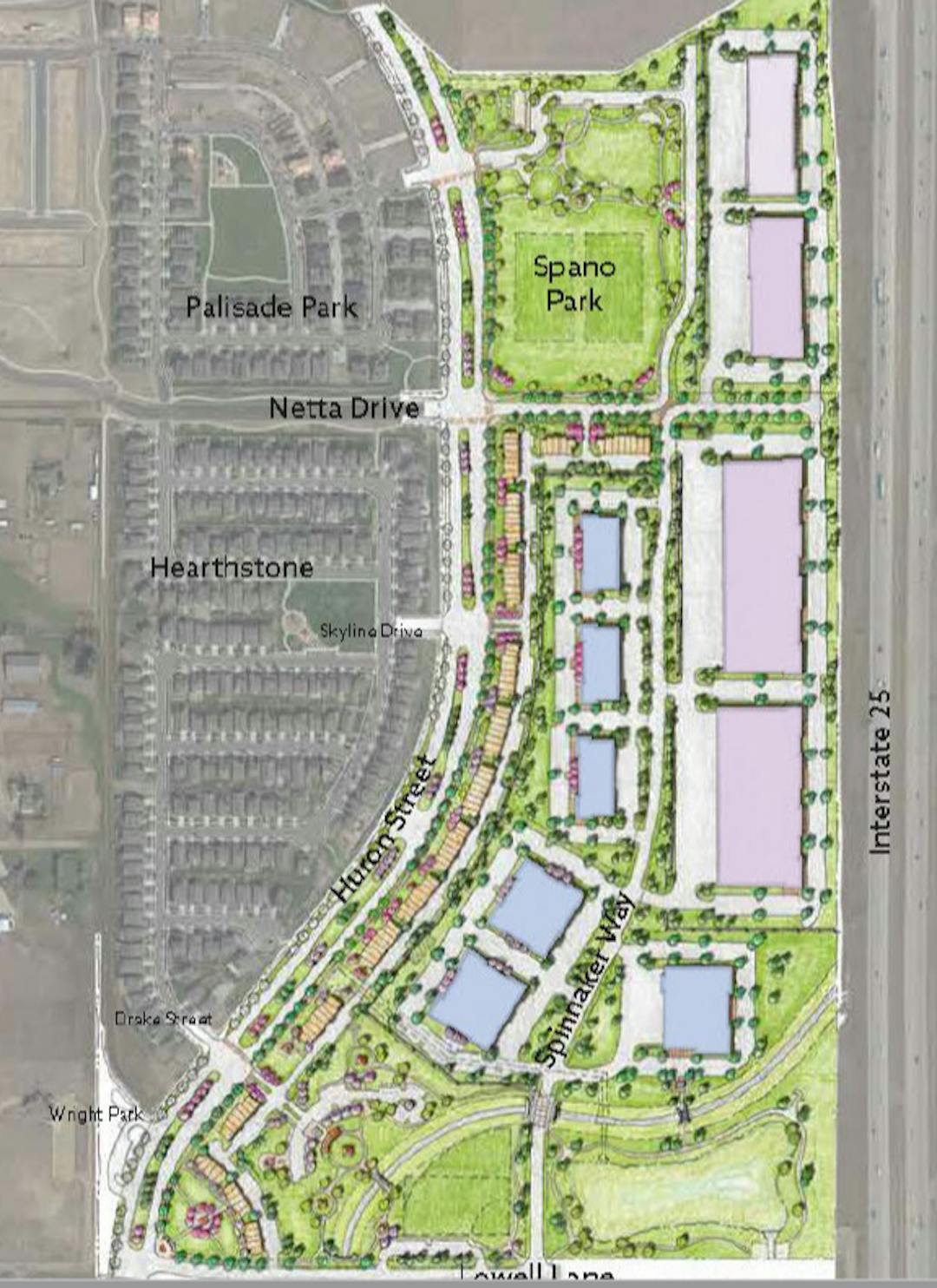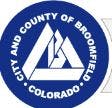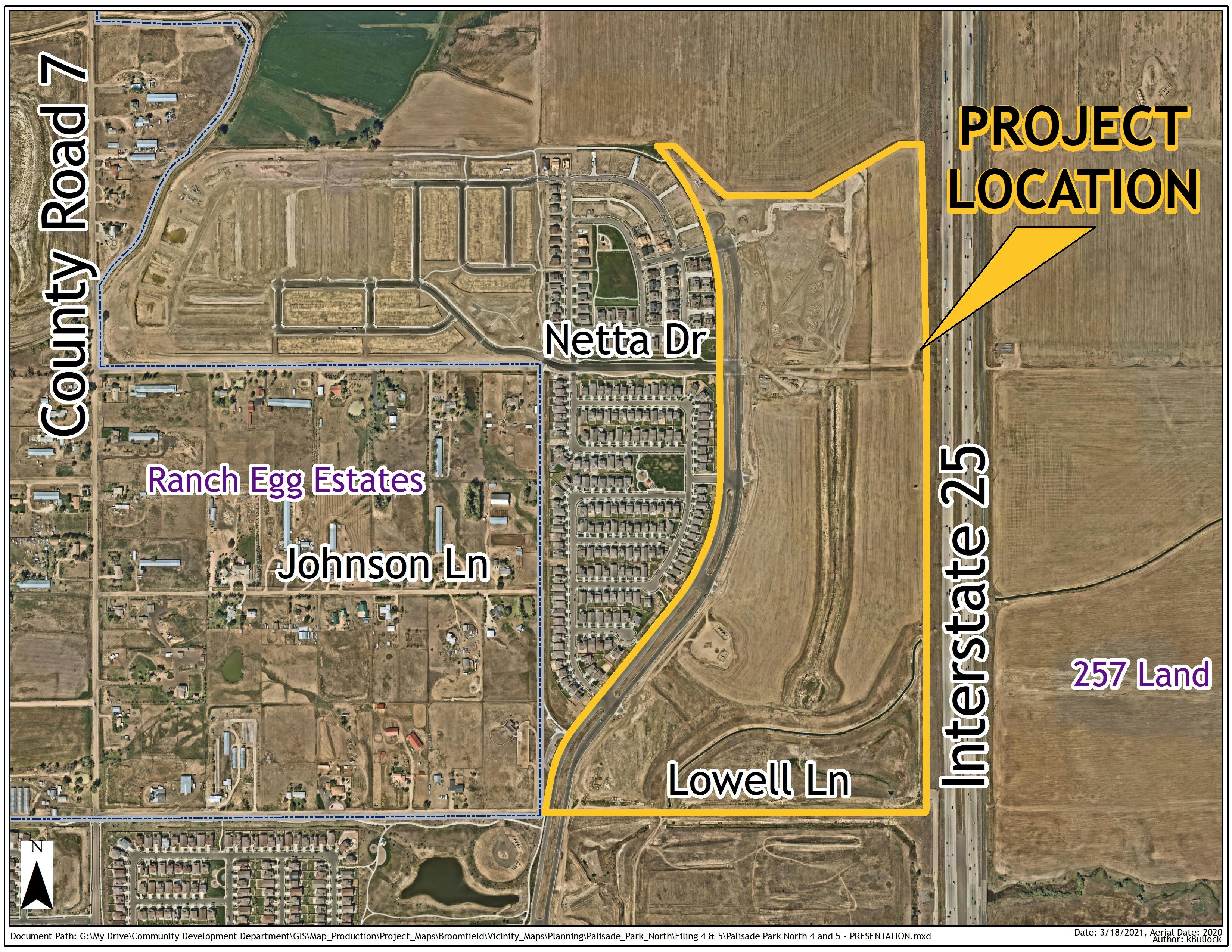Mixed Use Commercial at Palisade North Concept Review
ARCHIVED
This project completed their concept review, and proceeded with formal development application and was subsequently approved by City Council and moved forward with construction.

Location: 17702 Spinnaker Way, 17450 Huron Street, and 201 Lowell Lane (Palisade Park)
Project Type: Concept Review for a Mixed-Use Development
Applicant: UF Kevamra 725, LLC
Project Description: The applicant has submitted a new concept review application for a mixed use development proposal on approximately 89 acres of land generally located north of Lowell Lane and in between Huron Street and I-25. The applicant’s proposal is for a mixture of residential, flex, and warehouse uses.
The applicant’s site layout orients the residential units along the western edge of the project area across from the established residential neighborhoods with the non-residential uses located between the proposed units and I-25.
The applicant’s 212 for rent residential units are oriented to front Huron Street. These units are anticipated to be designed to be the same style brownstone units that were previously approved west of Children’s Hospital. The applicant currently anticipates approximately 72 one bedroom, 49 two bedroom and 91 three bedroom units, but notes that the final unit composition will be determined as this development moves forward.
To the east of the proposed residential uses, the conceptual site plan depicts six flex buildings. The applicant explains that these flex buildings will range between 30,000 and 50,000 square feet, for a total of approximately 150,000 - 250,000 square feet of flex space. These buildings would typically house office, research and development, and offices with associated storage and warehousing of parts and materials for the office users (for example: contractor, plumbing or electrician business with associated ‘back of house’ storage of parts and materials).
To the east of the proposed flex buildings, and located closest to I-25 are four warehouse/distribution buildings. The applicant’s narrative states each of these buildings would range from 60,000 - 180,000 square feet, for a total warehouse/distribution building square footage of approximately 240,000 - 720,000 square feet. The applicant explains that users of these buildings may have small offices in the front of the building with warehouse and distribution uses in the rear behind the front office(s).
The applicant has integrated park space and open area on the southern portion of the site. The conceptual plans do not provide specific totals of park/open area. The applicant has also noted that they do not believe that retail is viable on this site, but have provided for an option to allow flexibility for the southwest corner of the site to develop as either residential or retail depending on market conditions. The developer’s conceptual proposal is to allow for a 12 month window to solicit retail users, if the demand is not there they proposed developing the corner for residential purposes.
To view the full submittal please download the concept review packet within the document library.
Prior Concept Review for SunCap Proposal:
A prior concept review was held on January 15, 2021 for a portion of this project area for a proposed SunCap development (Council memorandum available here). The previous concept review was for a proposed light industrial / distribution warehouse development totaling approximately 526,000 square feet. The surrounding community expressed a number of concerns regarding the proposed light industrial development.
Consistency with Zoning and Comprehensive Plan:
The property is zoned Planned Unit Development (PUD), and is governed by both the Fifth and Sixth Amendments to the Palisade Park Planned Unit Development (PUD) Plan. The PUD Plan currently allows for a maximum of 350 residential units within the area governed by the fifth and sixth amendments. There are currently 331 approved residential units within the area governed by these two amendments. As such, the applicant’s current proposal is not consistent with the underlying PUD Plan, and an amendment to add additional residential units to the development.
The entire project area is designated as Mixed Use Commercial on the 2016 Broomfield Comprehensive Plan’s Land Use Map. Multi-family residential, flex office and light industrial as well as warehouse uses are all consistent with those anticipated to be seen in these mixed use commercial areas. As such, the proposed development is consistent with the Broomfield Comprehensive Plan.
Consistency with Long Range Financial Plan:
The proposed development is not consistent with the underlying land use assumptions in the LRFP. The LRFP assumptions were based on this property developing for non-residential uses. The applicant is proposing to add residential units to this project area, and as such will impact the LRFP. Specific impacts on the LRFP are not currently known, but there is the potential for a negative impact to the plan. Analysis will be completed as part of the technical review of this application and this analysis will be incorporated into the staff memorandum for Concept Review.
Anticipated Key Issues/Comments:
Ongoing neighborhood and resident concerns - adjacent property owners raised concerns during the prior concept review and these concerns regarding the proposed development will remain a key issue.
Inconsistency with Long Range Financial Plan (LRFP) - the LRFP has assumed these properties would develop for non-residential uses, the proposed addition of residential units debates from those assumptions and may have a detrimental impact on the LRFP.
Inconsistency with Planned Unit Development Plan - the PUD anticipated these properties to be developed for nonresidential purposes, the proposed inclusion of the residential units will require an amendment to the PUD plan.
Public Land Dedication (PLD) - it is unclear how much PLD will be provided on site and how much will be satisfied through payment of a cash-in-lieu fee. As this project moves forward, proposed PLD will be reviewed by appropriate staff to ensure proposed dedications are of public value, as well as being presented to OSTAC and PRAC for their review.
Inclusive Housing Obligation - the applicant has not provided a specific proposal to satisfy the inclusionary housing obligation for their project’s residential component, they will be required to work with the Housing Advisory Committee moving forward on a project specific program to adequately satisfy their obligation.
Lack of Specificity for Total Non-Residential Square Footage - the applicant has provided conceptual ranges for non-residential users, moving forward the applicant will be required to provide specific maximum development potentials to ensure that applications are compliant with the underlying PUD Plan, and to ensure appropriate amendments are requested if necessary.
Proximity to Broomfield Park and Open Space - this proposed development is adjacent to Spano Park and Professor’s Park, there is a necessity for adequate pedestrian connectivity and screening from dissimilar uses to be integrated into the site design moving forward, this project will be referred to PRAC and OSTAC for their review.
Traffic Report - a traffic report will be required to assess trip generation to ensure adequate transportation infrastructure is in place to accommodate this proposed development.
Netta Drive terminus design - A portion of Netta Drive will be improved as part of this development application, the proposed design for the terminus of this road is not sufficient, as the development moves forward the developer will work with Broomfield Engineering and Transportation staff as well as North Metro Fire to design an appropriate terminus for this right of way.
Proximity to Stanley Ditch - Stanley Ditch runs through this project area, and the conceptual plans show multiple crossings, including one capable of supporting vehicular traffic (including potentially large trucks associated with the flex and warehouse uses. Moving forward, this developer will be required to coordinate with FRICO to ensure there are no conflicts between this development and the existing ditch.
Proximity to Oil and Gas Facilities - There are a number of oil and gas facilities located within and near this project area. As this project moves forward the site design will need to be reviewed to ensure compliance with any applicable setbacks (or reverse setbacks) from oil and gas facilities as they so apply. (See Map Below)






