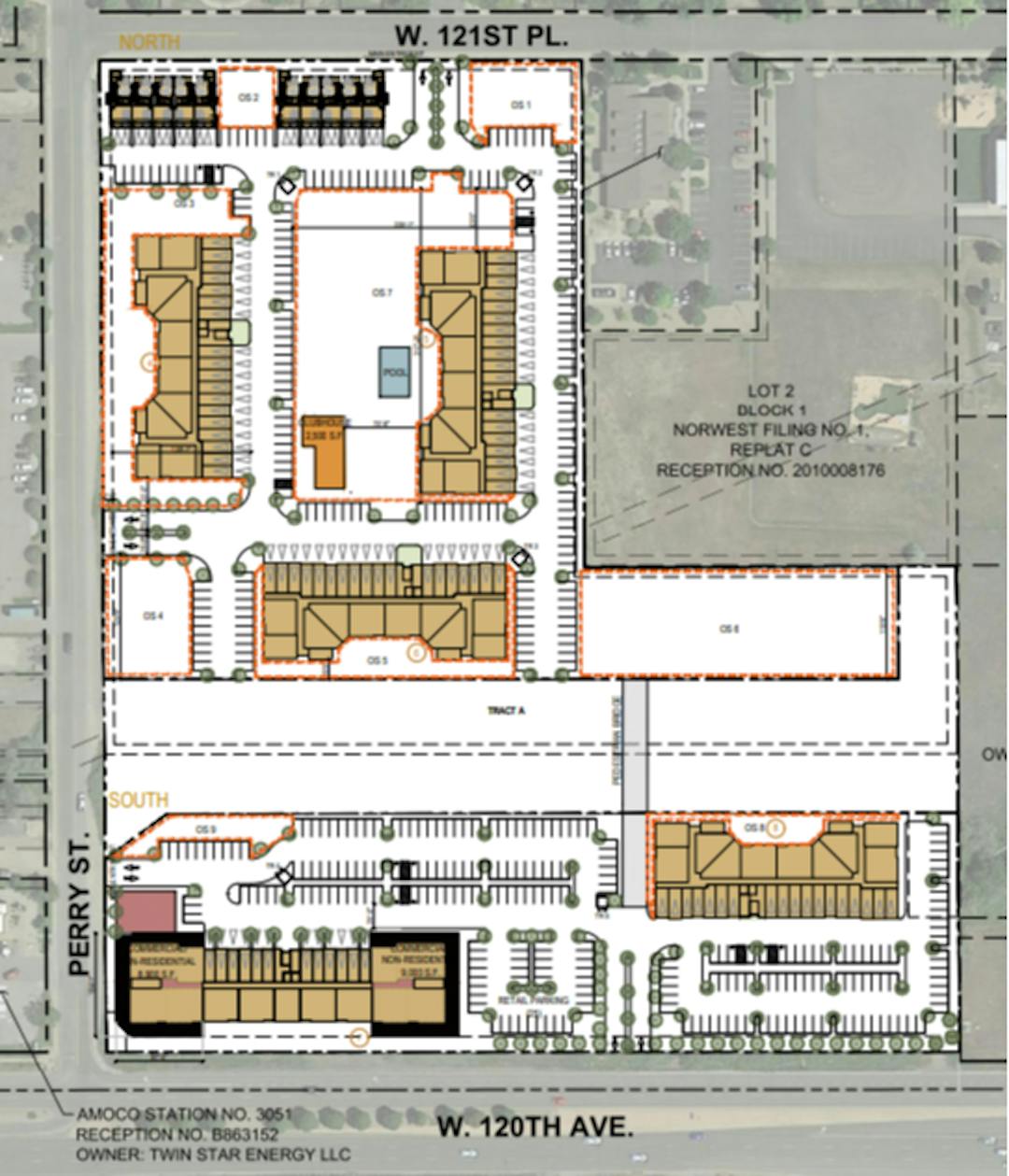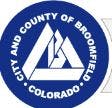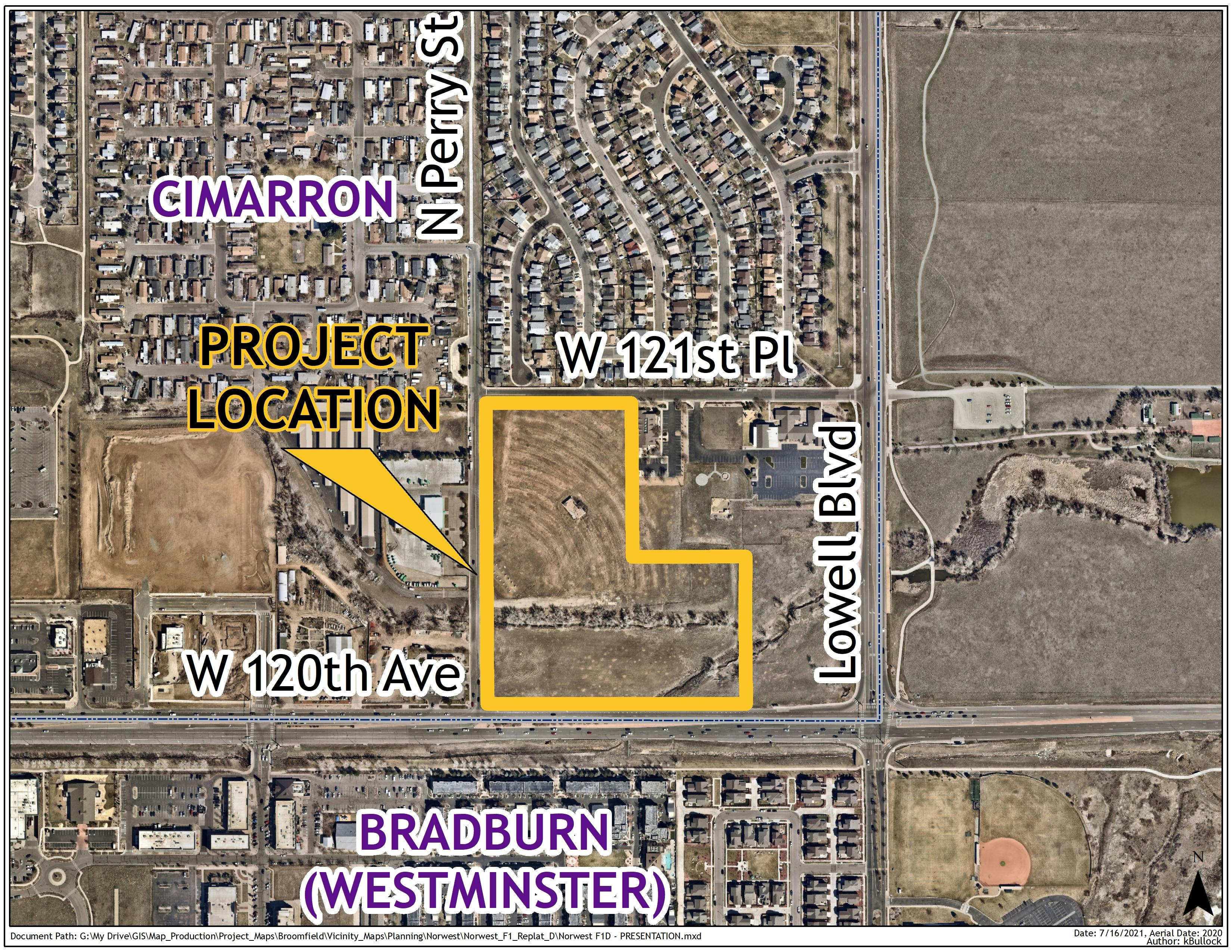Norwest Avenue 120 Concept
ARCHIVED
This project has completed it's concept review but has not proceeded to a formal development application at this time. Should the development proceed, this page will be republished and engagement will be encouraged. If a new development proposal is submitted, a new BroomfieldVoice page will be created.

Location: Generally located on the northeast corner of W 120th Avenue and N Perry Street
Project Type: Concept Review for a Mixed Use Development
Applicant: Wasatch Residential Group
Project Description: The applicant has submitted a concept review application for a proposed mixed use development on approximately 15.36 acres of land located on the northeast corner of W 120th Avenue and N Perry Street. The applicant is proposing a 298unit multi-family residential development consisting of 10 townhomes and 288 apartment units. The townhomes are proposed to be two stories tall and front W 121st Place. These are currently anticipated to be three bedroom and 2.5 bathroom units, and would be rental.
The proposed 288 apartment units would be contained within five, 4 story buildings. Three of these apartment buildings would be on the northernmost parcel (located north of the Nissen Channel), and the other two would be located on the southern parcel fronting W 120th Avenue. The apartment units are proposed to consist of a combination of one bed/one bath, two bed/two bath, and three bed/two bath units.
The applicant is providing private on site open area as well as private amenities including a clubhouse and pool for their residents, and also proposing to dedicate a portion of their site adjacent to the Nissen Channel as public land dedication.
In addition to the residential uses, the applicant has proposed an approximately 18,000sf retail. This retail would be comprised of ground floor endcap uses for the residential building located on the southwestern most corner of the site (hard corner of Perry Street and W 120th Avenue). No specific potential users/tenants have been identified at this time.
The site design currently proposes four ingress/egress points. A main entry along W 120th Avenue into the southern parcel, along with a secondary entry along N Perry Street into the southern half of the site. The northern parcel includes an access on both N Perry Street and W 121st place. The applicant is proposing a pedestrian bridge which would cross the Nissan Channel and provide for internal pedestrian connectivity between the two halves of the project in addition to the sidewalks along N Perry Street which would be available.
Changes since November 2021 Concept Review: The applicant has submitted a new concept review proposal. The site design is similar to that which was presented in November 2021, but has seen the following changes be made:
- Northern Parcel: Unchanged
- Southern Parcel:
- Eastern residential building has been shifted northward to abut the Nissen Channel, and flipped so the internal courtyard area abuts the channel.
- Speculative commercial pad removed
- Western residential building design modified to remove the attached courtyard and ground floor retail added on the eastern and western "end caps" of the building (retail totals approximately 18,000 square feet)
- Overall:
- Residential units reduced from 300 to 298
- Commercial/Retail increased from approximately 5,000 square feet to approximately 18,000 square feet
To view the full submittal please download the concept review packet within the document library.
Previous Concept Plans, Applications and Approvals:
- November 30, 2021 Concept Review - City Council reviewed a concept plan for a residential development and commercial corner of the subject property. The proposal was for a 300 unit multi-family residential development consisting of 290 apartments and 10 rental townhomes. The commercial corner was a speculative 5,000 foot building with no tenant identified. During this concept review the predominant concerns raised were the conversion of commercial land into residential, a need for increased mixed use (vertical stacking), and concerns with additional multi-family residential in this area.
- August 27, 2013 City Council Action - On August 27, 2013, City Council approved Ordinance No. 1973, Resolution No. 2013-121 and Resolution No. 2013-122-UR. Council's actions approved the rezoning of the parcel of land north of the Nissen Channel from B-2 to Planned Unit Development (PUD), as well as a PUD Plan, Site Development Plan/Urban Renewal Site Plan (SDP/URSP) and Final Plat for the Norwest Filing No. 1 Replat D development. The approved PUD Plan and SDP/URSP were for 144 multi-family residential units
- February 21, 2012 Concept Review - On February 21, 2012, the applicant presented their revised site design to City Council at a second concept review meeting. This revised conceptual design added an additional adjacent parcel of land increasing the project area to 15.3 acres, and increased the proposed number of units. The conceptual site design proposed 302 multifamily units in 12 buildings with private amenities for residents of the development including a pool and tot lot.
- February 16, 2012 Neighborhood Meeting - Following the November 2011 concept review meeting, the applicant worked to address comments they received and held a neighborhood meeting to discuss their modified plans. The applicant reported that the meeting was attended by approximately 8-10 residents. The applicant stated that the majority of resident concerns were regarding potential traffic impacts on W 121st Place.
- November 29, 2011 Concept Review - City Council reviewed a concept plan for a residential development on the subject property. This proposal was for a nine building, 209 unit apartment development. During this concept review concerns were expressed regarding (1) the height of buildings adjacent to the existing single family residential to the north, (2) possible shading/shadow casting on W 121st Place by the original proposed buildings abutting the street, (3) potential traffic generated from the site, (4) a desire for the site to develop with adjacent properties in a unified manner, and (5) regarding the financial impact of allowing residential uses on a property that was anticipated to develop for commercial development.
Consistency with Zoning and Comprehensive Plan: The applicant's project has split zoning (meaning the project has more than one zoning district). The northern parcel is zoned Planned Unit Development (PUD) and has approvals for 144 multi-family residential units. The southern parcel is zoned B-2 and allows multiple-family dwelling when located in a vertically stacked mixed-use development when processed as a PUD plan. The applicant's proposal is not consistent with the underlying zoning, and should the development move forward as currently proposed, it would require the rezoning of the southern parcel from B-2 to PUD, and an amendment to the Norwest PUD Plan to add additional acreage and amend the development standards/uses.
The property has two comprehensive plan land use map designations. The portions of the site proposed for development are designated as Mixed Use Commercial, and the strip of land which includes the existing Nissen Channel is designated as Open Lands.The proposed development is consistent with the underlying comprehensive plan.
Consistency with Long Range Financial Plan:The southern parcel is currently zoned B-2 and was anticipated to develop as commercial uses, as such there is a potential that this development may not be consistent with the assumptions in the Long Range Financial Plan (LRFP) and may have a negative impact on the plan, and an overall net negative impact on the financials of the community. That analysis will be completed and presented as part of staff's memorandum to City Council during the concept review meeting.
Public Land Dedication: Broomfield's Open Space and Trails Master Plan calls for 24 acres of public land dedication for every 1,000 residents generated by a development. The project is anticipated to generate 575 residents, and a public land dedication obligation of approximately 13.8 acres. As part of the 2013 approval, the developer dedicated 1.637 acres. Residential developments are required to provide 25% of their site as public land dedication. As such, the developer is required to dedicate 3.84 acres of public lands on site, should this project move forward a minimum of an additional 2.20 acres of land will need to be dedicated on site. Any additional dedication above the 2.20 acres could be satisfied through a cash-in-lieu payment of $56,000 per acre.
The conceptual proposal does not provide specific acreages for dedication; however, assuming that the developer provides the necessary 3.84 acres of onsite dedication, the outstanding 9.96 acres could be satisfied with a $557,760 cash-in-lieu payment (based upon the current cash-in-lieu rate, this is subject to change).
Inclusionary Housing Obligation: Section 17-76 requires that any residential development to be marketed as "rental" to pay an inclusionary housing fee equal to 20% of the final unit count, calculated using the proportionate share of unit sizes within the overall development. Based on the 298 residential units proposed, the development would have an obligation equivalent to 60 units. The applicant has noted that they plan to satisfy this obligation by making a cash-in-lieu payment. The total cash-in-lieu value will be determined at the time of permitting, and the amount will be for the 60 units at the appropriate ratio as established by the BMC.
Anticipated Variances/Amendments
- Amendment to PUD Plan - need to expand PUD Plan area and modify allowed uses, development standards, and density
- Variances for private open area - requirement is 40% applicant is proposing less than that conceptually.
- Possible setback variances
Potential Key Issues/Comments:
No specific key issues have been identified at this time; however, below are some topics which may be identified as key issues as part of staff's memorandum moving forward.
Proximity to Nissen Channel and floodplain/floodway improvements - the project area is adjacent to the Nissan Channel, this area is part of a joint City and County of Broomfield and Mile High Water District project, the timing of which may impact development schedules for this project
Public Land Dedication - the applicant is proposing to dedicate a segment of land abutting the Nissen Channel (a corresponding mirrored segment on the opposite bank from an existing CCOB owned parcel); however, that portion of land does not fully satisfy the developer's PLD obligation so additional land or cash contributions will need to be determined as the project moves forward.
Financial Impact - a portion of the project area was anticipated to develop for commercial uses and is now proposed to develop largely as residential uses. This could result in a negative impact the community's financials, a discussion on potential impacts will be included as part of staff's memorandum to City Council.
Inconsistency with Zoning and PUD Plan - the current proposal represents an increased project area and an increase in dwelling units over what was previously approved as part of the Norwest PUD Plan and development proposal. Should this project move forward, it would require the rezoning of a portion of property and the amendment of the established PUD Plan in order to make this development consistent with both elements.






