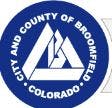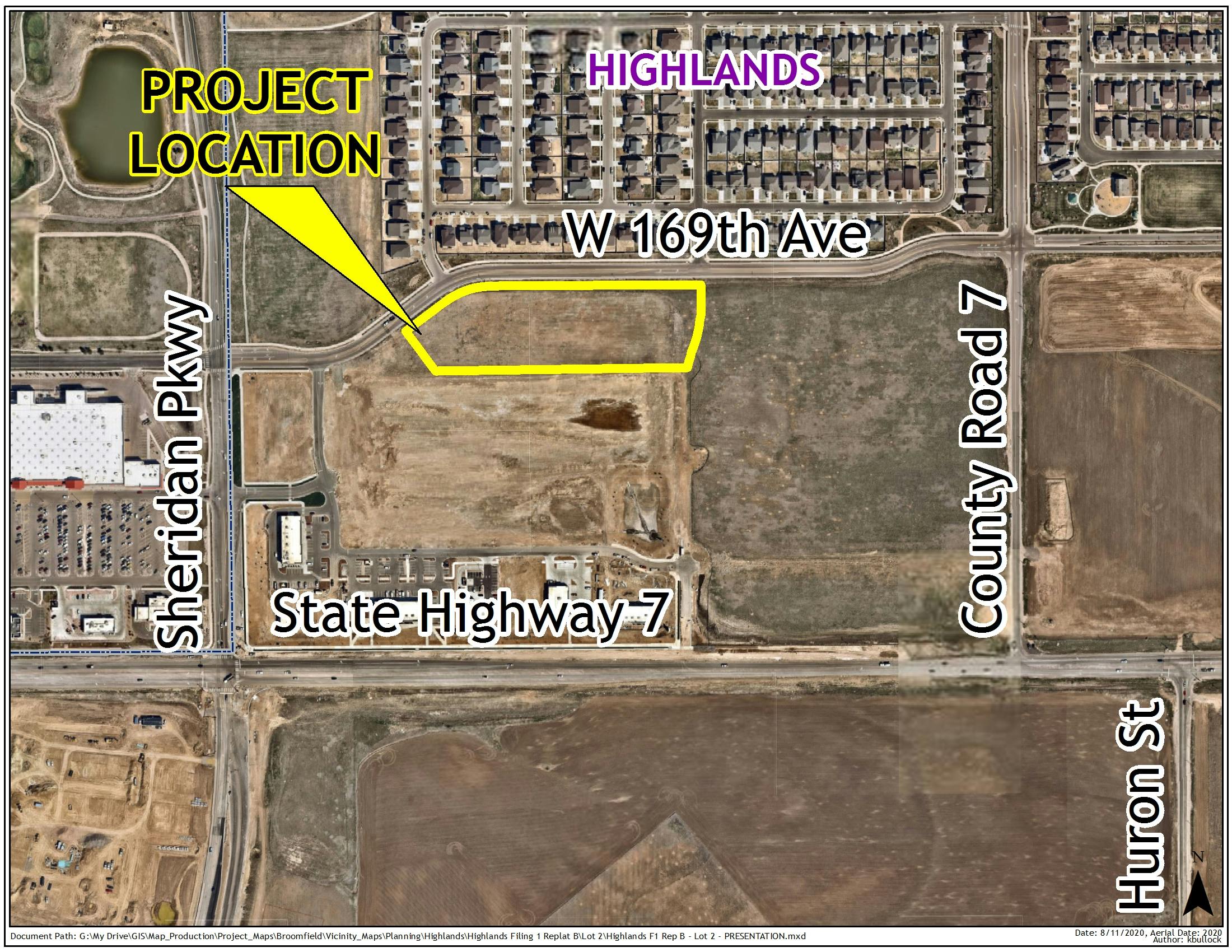NexCore Assisted Living and Memory Care PUD Amendment and SDP/URSP
ARCHIVED
This project was approved by City Council on July 27, 2021.

Location: 1450 W 169th Avenue (Highlands Filing No. 1, Replat F, Lot 10)
Project Type: Planned Unit Development (PUD) Text Amendment and Site Development Plan/Urban Renewal Site Plan (SDP/URSP) for an Assisted Living and Memory Care Facility
Project Description: The application proposes to develop a currently vacant parcel of land as a 3 story, 115 unit assisted living and memory care community with associated parking and amenities features. The plan includes the site and landscape layout, and illustrative images of proposed architectural design for this development.
To view the full submittal please download the documents within the document library.
Applicant: 18th Street Development, LLC
Summary of Request:
The applicant is proposing to develop a currently vacant parcel of land as a 3 story, 115 unit assisted living and memory care facility. The facility will have 85 assisted living unit and 20 memory care units. The property is zoned Planned Unit Development and is governed by the Highlands PUD Plan.
Assisted Living / Memory Care is not currently an allowed use in the PUD, and as such, the applicant has submitted a request for PUD Plan Text Amendment as part of their development application. This requested amendment would add assisted living / memory care as an allowed use for this parcel.
The applicant is also requesting three variances, one for parking, a second is for an increase in allowed floor area ratio for the site, and the third is to allow for an 8 foot tall fence/wall on a portion of the site. These are discussed in more detail in the variance section below.
Neighborhood Compatibility & Neighborhood Meeting:
This proposed development is located adjacent to an established residential neighborhood including two story homes. The lots located to the south of this subject property are anticipated to develop as commercial, retail and/or office uses that could exceed 3 stories in height. While there is a more than 130 foot separation between existing homes and this proposed facility, there could be concerns by adjacent residents regarding the proposed 3 story height of the facility.
The applicant held a neighborhood meeting on October 6, 2020 via Zoom. The applicant posted a sign on site, and also sent invitations for the neighborhood meeting to all property owners within 1,000 feet of their property. Two residents attended the meeting and asked questions regarding proposed setbacks for the facility, construction timeline, and anticipated traffic generation. The applicant has provided a summary on the meeting which is available in the document library in the first referral folder.
Long Range Financial Plan:
Assisted Living/Memory Care is considered to be a commercial use (although assessed as a residential use for property tax purposes). As such, this development proposal is consistent with the underlying Commercial land use designation and the land use assumptions in the Long Range Financial Plan.
Inclusionary Housing:
Assisted living and memory care facilities are considered to be commercial uses and are not subject to the inclusionary housing requirements established by Section 17-76 of the Broomfield Municipal Code (BMC).
Variances
The applicant is currently requesting three variances as part of their development request, they are detailed below.
1. Parking - The BMC and Highlands PUD Plan do not establish a parking ratio for assisted living or memory care facilities. The applicant is requesting approval of a variance to establish a project specific parking requirement of 73 total spaces (a parking ratio of 0.85 spaces per assisted living unit, an 0 spaces per memory care unit).
2. Floor Area Ratio - The Highlands PUD Plan establishes a maximum FAR for this parcel of 0.25. The applicant is requesting a variance to increase that maximum FAR to 0.48. The applicant explains that their proposed development helps to fill a gap in assisted living and memory care beds in this part of the community. The applicant also notes that they believe that their use is less intense in comparison to a traditional commercial development of the same intensity and would provide a transition between the residential to the north and higher intensity commercial uses anticipated to the south, while also helping to increase density/intensity in the area consistent with the County's CO 7 Bus Rapid Transit initiatives
3. Fence Height - The Applicant is requesting a variance from the BMC standards for maximum fence height. BMC establishes a maximum fence height of 6 feet, the applicant is requesting a variance to allow for an 8 foot fence in conjunction with their memory care elements. The applicant has noted that this sized fence is required for licensure through Colorado.
The applicant has provided detailed justifications for each of these requests in their variance table on their SDP (available in the document library).
Potential Key Issues:
Property is adjacent to an established single family detached residential neighborhood and the proposed building height of 55 feet (3 stories) could be a potential concern for residents, this height does not exceed the maximum allowed height for the site. The PUD Plan allows for a maximum 90 foot height on this parcel.
The proposed use is not currently established as a permitted use in the Highlands PUD Plan, and a PUD Plan Amendment will be required as part of the formal application. The addition of this use may provide a transition from commercial activity to the south to the residential neighborhood to the north.
At this time there are three variances being requested (parking, floor area ratio, and fence height). The requested variances are not anticipated to have a detrimental effect on the surrounding community.






