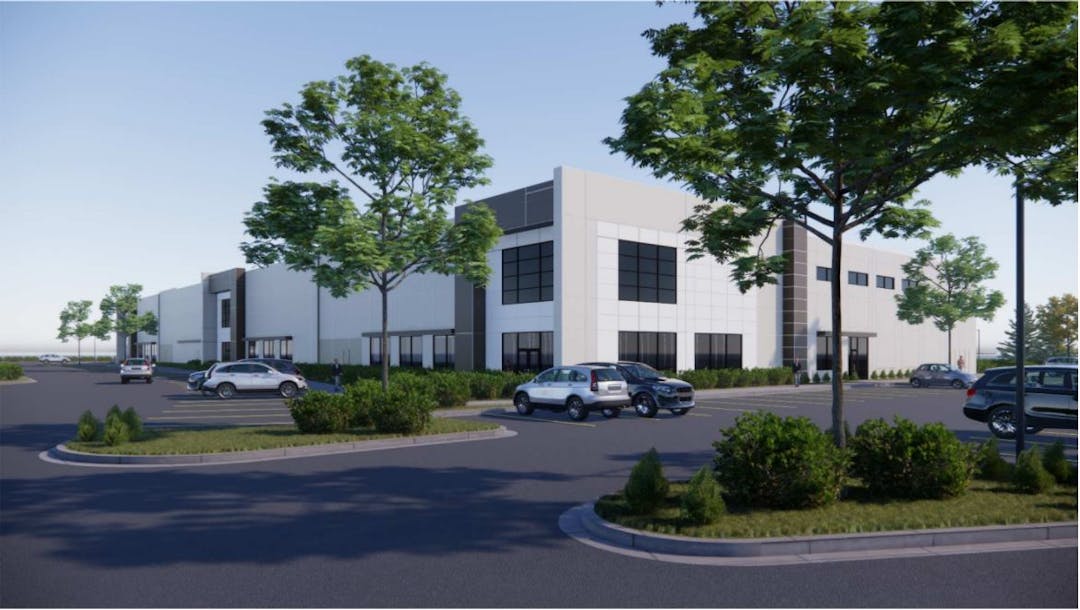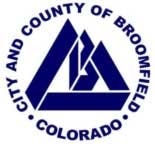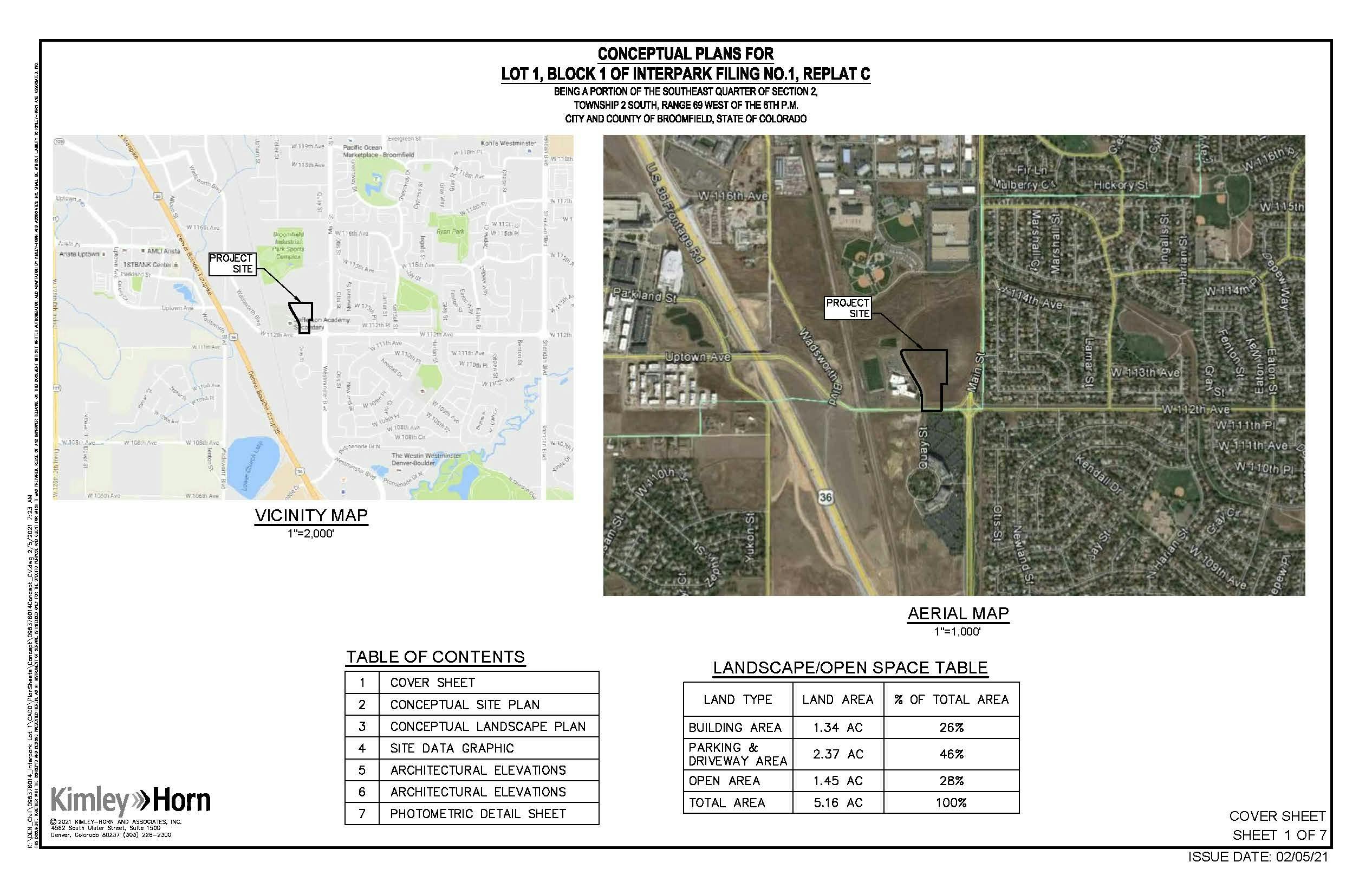Interpark Industrial Flex Building
ARCHIVED
The Land Use Review Commission approved this project on October 25, 2021, during a public hearing. This property is less than 7 acres in size. The City Council did not call it up for a hearing so it was deemed approved by the Land Use Review Commission.

The Land Use Review Commission approved this project on October 25, 2021, during a public hearing. This property is less than 7 acres in size. The City Council did not call it up for a hearing so it was deemed approved by the Land Use Review Commission.
Location: 11280 Reed Way
Project Type: Site Development Plan/Urban Renewal Plan and final plat for an Industrial Building (final plat to vacate and establish various easements)
Project Description: The approved site plan captures improvements related to a 58,290 square-foot facility that includes truck docks, drive doors and on-site parking along with landscaping and enhanced architectural finishes.
Applicant: United Properties Development, LLC
Conformance with the Zoning and Compatibility with Surrounding Uses:
The proposal is consistent with the Interpark PUD plan, per the approved PUD Plan amendment. Variances are not a part of this request.
On October 20, 2020, the City Council reviewed a concept plan proposal to amend the PUD Plan to allow for industrial uses on this lot. The City Council asked the applicant to design the industrial building to be complementary of the surrounding commercial and industrial neighborhood, and to work with Jefferson Academy.
The proposed architecture is generally consistent with the existing industrial uses along the State Highway 36 corridor, and compliments Jefferson Academy that is immediately to the west across Reed Way. The proposed building is oriented facing southwest towards W. 112th Avenue and may be visible for Highway 36.
Long Range Financial Plan: The proposal is consistent with land use assumptions. There will not be any anticipated impact to Long Range Financial Plan.
Potential Key Issues for Discussion: Staff has not identified any key issues with this proposal.
Project Status: The Land Use Review Commission approved this project on October 25, 2021.





