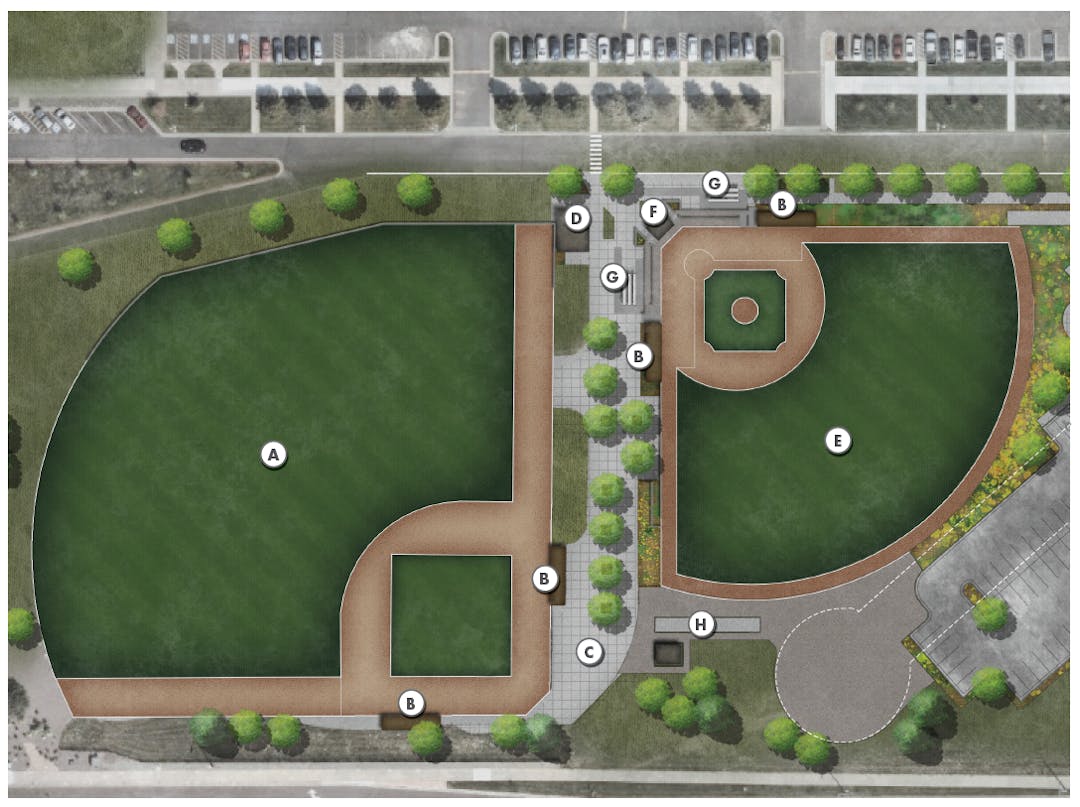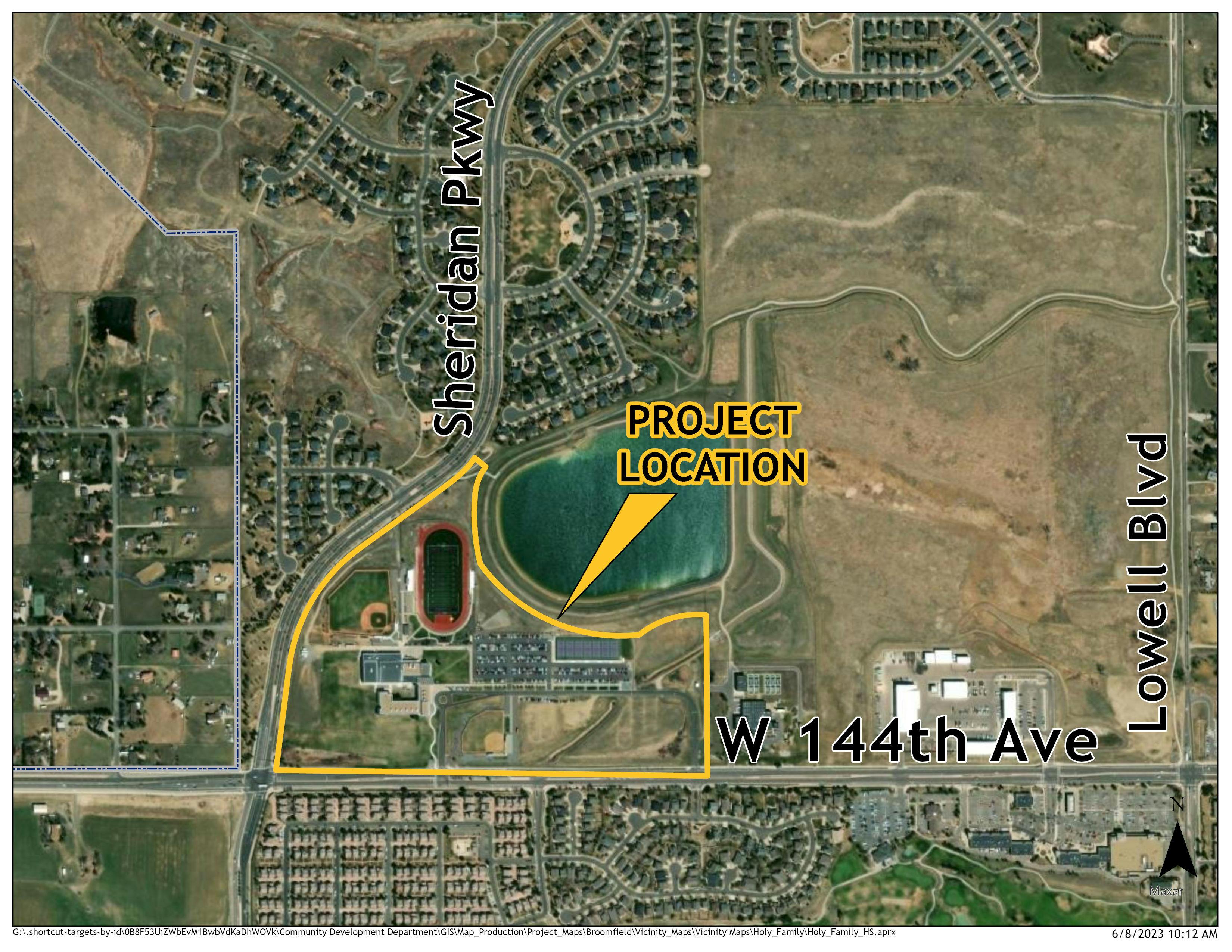Holy Family High School Athletic Fields

Share your ideas about how this development application might be improved to better serve the community, leave comments and/or ask questions about the proposal using the tabs below.
Project Overview
This is a proposal for the addition of two athletic fields, the enhancement of one athletic field, and a new parking lot located on the Holy Family High School campus. These improvements will be phased.
The two fields along 144th Avenue are proposed to be joined by a pedestrian plaza featuring the concessions building, additional shade trees, landscape planters, and built-in tiered seating and bleachers from which to watch softball games.
In early 2018, the school completed a Concept Review for a campus master plan including the expansion of athletic fields and parking.
In October of 2018, City Council approved a Site Development Plan Amendment for an expansion to the building. This amendment did not document the planned expansions to athletic facilities.
The high school has revised the application, originally submitted in 2023, and is now planning to build only one new parking lot at this time.
Project Details
Applicant: Holy Family High School and Norris Design
Location: 5195 w 144th Avenue
Project Type: Site Development Plan (SDP) Amendment
City and County Staff Analysis
Zoning, Surrounding Uses and Comprehensive Plan: This parcel is zoned PUD and is located within the W. 144th Ave and Sheridan Blvd (Wildgrass) PUD Plan area. This PUD plan designates this site for High School and Institutional uses.
Site Circulation, Parking and Multimodal Access: The primary access to the campus is Karly Way, which connects to West 144th Avenue at two access points. This current proposal includes the addition of a new parking lot with 300 parking spaces. The site plan also includes new sidewalks and trail connections linking parking lots to the main school building and athletic fields.
 Conceptual Campus Site Plan
Conceptual Campus Site PlanTo view the draft site plan documents please see the document library to the right.
More Project Images
Public Engagement
You can engage with this project using the Questions and Comments tabs below, or by emailing planning@broomfield.org. Feedback must be submitted prior to a public hearing. Feedback shared on this project page will be provided to the Land Use Review Commission and City Council as they consider the development application.
The project timeline on this page provides an overview of the next steps in the development process. A public hearing has not yet been scheduled.





