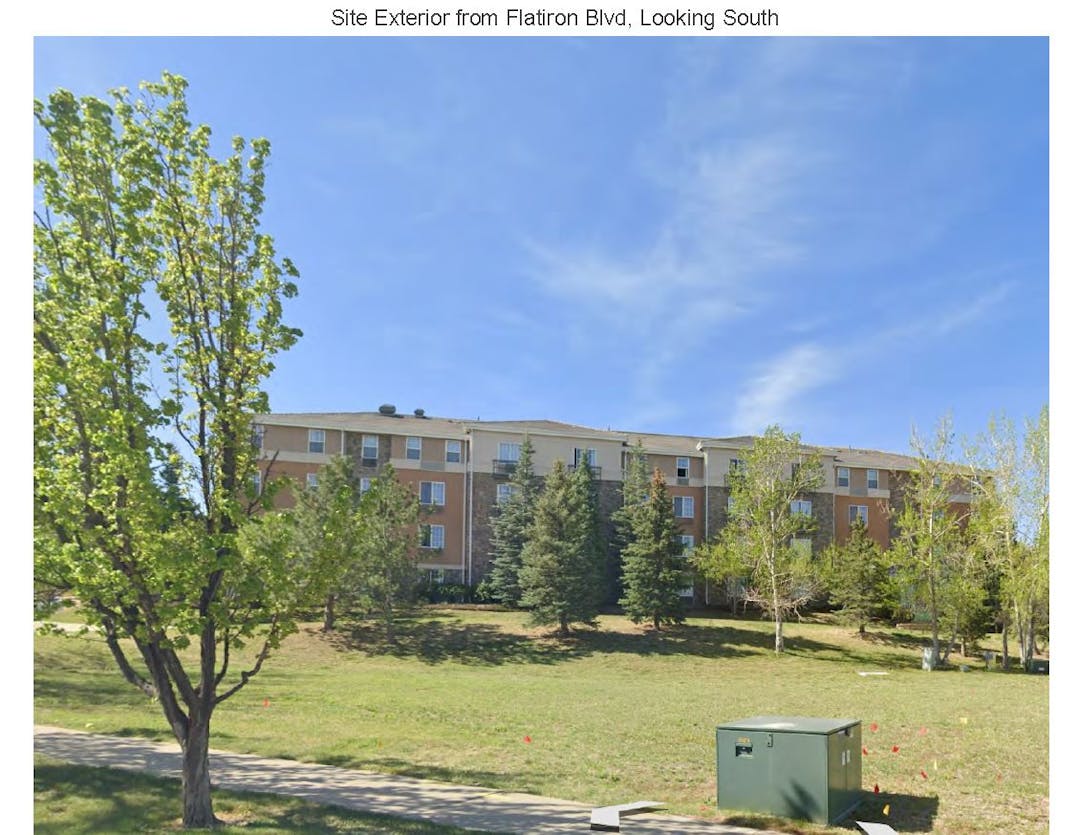480 Flatiron Blvd - Hotel Conversion to Multi-Family (Towneplace Suites)

This Concept Plan was reviewed by City Council on November 19, 2024.
The next step is a formal development review application for a planned unit development plan amendment to the Midcities PUD Plan and an administrative amendment to the site development plan.
Project Overview
The applicant proposes to convert an existing 151-unit hotel into an apartment complex. The existing 2.98-acre site contains two long-term stay hotel buildings with surface parking, sidewalks, and landscaping. The income-aligned housing requirement will be met via a cash-in-lieu payment.
Project Details
Applicant: Denver BF Property, LLC c/o Three Wall Capital
Location: 480 Flatiron Boulevard - Towneplace Suites
Project Type: Concept Plan Review - Study Session meeting with City Council on November 19, 2024, at 6:00 pm
City and County Staff Analysis
Zoning, Surrounding Uses, and Comprehensive Plan: The property is zoned planned unit development (PUD) It is subject to the Midcities PUD Plan. The surrounding uses include an apartment complex to the east, a hotel to the north and across the street, an apartment complex to the south, and vacant land to the west.
The Comprehensive Plan designation is "Mixed Use Commercial."
Site Circulation, Parking, and Multimodal Access: The site is accessed via Flatiron Boulevard through a full movement shared drive with the apartment complex to the west. An internal drive circulates through the south and west sides of the lot for access to parking.
The approved site plan depicts two parking lots located to the south and west of the lot. These parking lots provide approximately 155 spaces with parking for 8 bicycles. Based on the proposed use (multifamily residential) the Broomfield Municipal Code requires 155 spaces. Bicycle parking via 61 long-term spaces and 10 short-term bike spaces is also required. The applicant has indicated that they will add bicycle parking to accommodate the requirement.
A trail system runs east/west and connects to the west side of the site. It continues around of the front of the site and then to the north connecting to the existing sidewalks along Flatiron Boulevard and Interlocken Loop.
The RTD Interlocken/Westmoor FlexRide serves this site and the surrounding neighborhood. It provides services to both US 36/Broomfield Station and US 36/Flatiron Station.
Density, Unit Type and Income-Aligned Housing: The applicant's project narrative indicates that the existing hotel's 151 units will be converted to 151 apartment units. The overall dwelling unit per acre is 51 du/ac. The applicant's project narrative indicates that the 151 hotel units will be converted to 96 studios, 11 one-bedrooms, and 30 two-bedrooms. Income-aligned housing is proposed to be met via a cash-in-lieu payment versus providing on-site affordable units. To meet the minimum on-site housing requirements, 20% of the units (30) would be required at 60% AMI.
Landscaping, Open Lands, Parks, and Trail Amenities: Existing landscaping includes trees, cool season turf grass, shrubs, and ornamental grasses. Since the existing hotel is classified as a commercial use, open lands in the form of plazas,
Public Land Dedication: Since this property is improved with two hotel buildings, parking, landscaping, and an outdoor pool, there is not enough suitable acreage on the existing site to allow for additional land to be dedicated for public use. The applicant proposes to meet the public land dedication requirements via a cash-in-lieu payment.
Potential Variances: The applicant has not identified any variances with the concept plan application. If the project proceeds with the formal development review stage, a variance to the minimum open area may be required.
Possible Key Issues:
- Negative impact on the financial plan with a decrease in business sales tax
- Converting water and sewer lines from commercial to residential
Public Engagement
You can engage with this project using the Questions and Comments tabs below, or by emailing planning@broomfield.org. Feedback must be submitted by (Monday before Concept Review Hearing). Feedback shared on this project page will be provided to City Council as they consider the development application.
You can also provide comments for the City Council Concept Review meeting in-person, or by phone. You can participate by phone using the instructions found on the City Council Meeting Web Page.
Concept reviews are the first step in the land development process. Concept reviews allow developers an opportunity to introduce their development proposal and receive initial feedback from City Council, Broomfield Boards and Commissions (including the Land Use Review Commission) and residents. This step in the process does not approve or deny the proposal but instead helps the developer to take feedback into consideration while they refine their development proposal prior to the formal development application. This step is the best time to share concerns or comments as it allows the developer the most time to consider changes in response to the feedback they receive.
The project timeline on this page provides an overview of the next steps in the development process should the developer choose to move forward with their proposal.
Q&A
Submit your questions about the application below. City and County of Broomfield staff will respond to your question within 2-3 business days.
City and County of Broomfield staff are required to be neutral parties in the development application process and can only restate what information the developer has shared in their application. If you would like to share your feedback with City Council as they determine whether to approve the project, please use the “Comments” tab.




