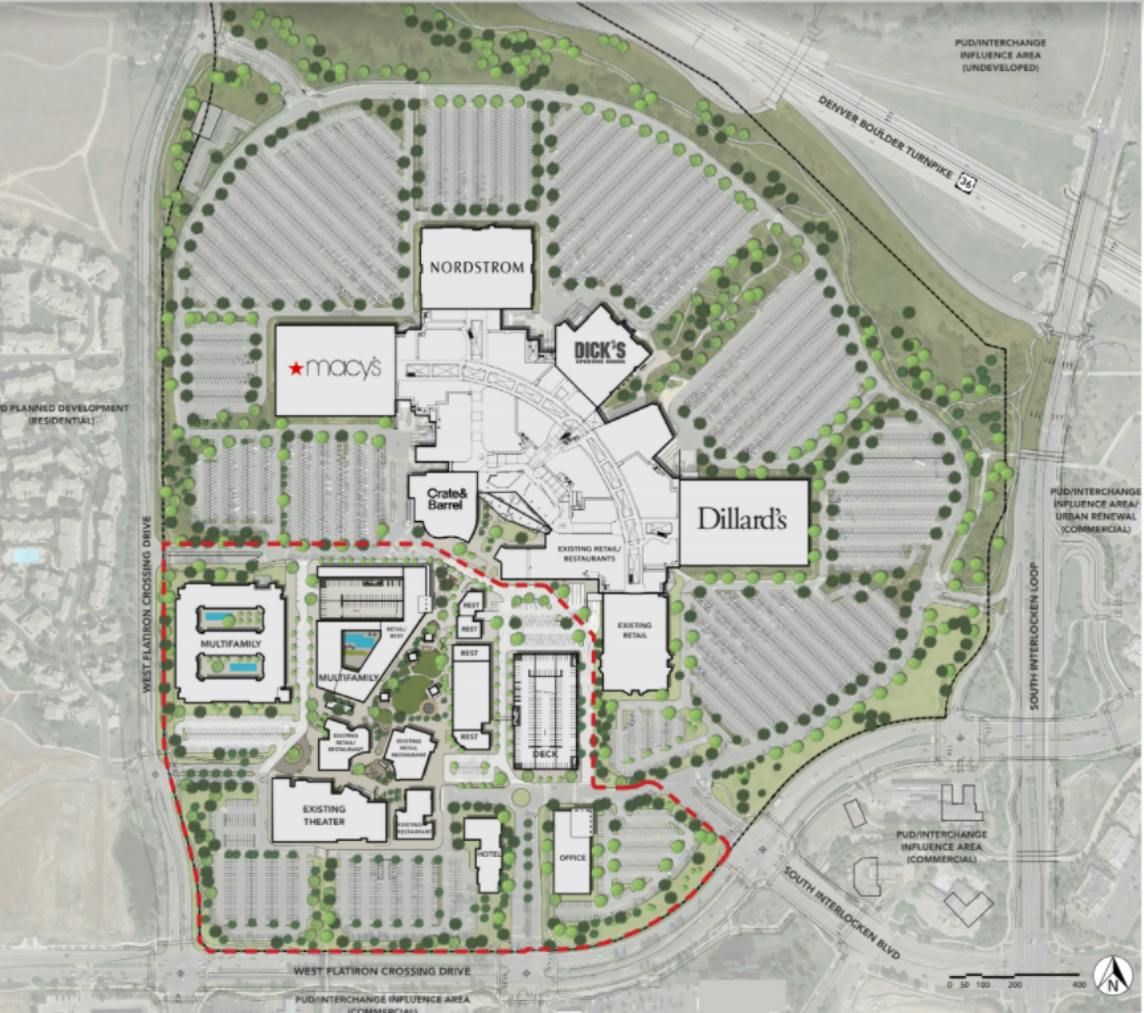Flatiron Crossing Village Redevelopment Phase 1
ARCHIVED
Development application approved. On April 25, 2023 Broomfield City Council approved the development application for the Flatiron Crossing Village Redevelopment Phase 1. Moving forward, construction and project updates will be found on the developer’s website: Macerich website.
You can learn more about the history of this project by reading below.

Flatiron Crossing Village Redevelopment Phase 1 Approved
Thank you to everyone who submitted their feedback on this proposal. This application was approved at a City Council meeting on April 2, 2023.
___________________________________________________________________________________________________________________________
This is a new development proposal! Share your ideas about how this development might be improved to better serve the community, leave comments that will be shared with City Council and/or ask questions about the proposal using the tabs below.
Project Overview - Phase 1
Macerich, the mall owner and developer is proposing to reinvest in the Flatiron Crossing Mall located southwest of US Highway 36 and Interlocken Loop.The first phase of development is focused on the southwest portion of the overall mall property and includes:
- Re-alignment of internal roadways/drives and utilities in the Village area, south of Crate & Barrel, to facilitate a multi-phased redevelopment in this area
- Reconfiguration of the southern entry from W. Flatiron Circle Drive to incorporate a roundabout intersection roughly east of the existing AMC theater to improve circulation
- Modifications to the existing Gordon Biersch and 2nd & Charles buildings (Buildings 3 and 4)
- Addition of new food and beverage offerings (Building 7)
- Addition of an outdoor pavilion (Building 9) and amenity gathering area (central green)
- Trail and connectivity enhancements
- Overlot grading for future development sites for residential, office and structured parking to be phased over time
- Public Park: The main mall owner is also required to dedicate an approximately two-acre public park. (The park improvements will follow with the first residential development and will be located at the northwest corner of the overall mall development.)
Overview of Future Phases
The owner's vision for the area (see their 2020 Conceptual Plan) includes phased reinvestment in the existing Flatiron Crossing Mall over several years to add a new mix of uses with a higher density on the southwest portion of the overall mall property in the Village area, located between Crate & Barrel and the AMC Theater. The plans envision a mix of uses with 1-3 office developments, 1-3 multi-family residential developments, one hotel, 2-4 restaurant pads, grade-level retail, a parking structure and the removal of certain existing surface parking areas to accommodate new development. The core mall area, AMC theater, Red Robin, PF Changs and most other stand-alone buildings are expected to remain. The goal of the redevelopment is to enhance and energize the shopping district by reinventing elements of the shopping center to attract more visitors. Several of the new buildings are anticipated to be five to six stories in height.
This conceptual plan from 2020 depicts a view of the proposed redevelopment area looking north from the AMC Theater. In this view, the redevelopment appears substantially complete with several new multi-story buildings surrounding an enhanced public gathering area. This perspective of the fully built condition of the redevelopment is expected to take place in phases over time and is provided for information purposes only at this time.
Community Engagement Summary
Community members had the opportunity to engage in the proposed development through a neighborhood meeting, the public Forum tab on the Broomfield Voice project web page and at public hearings before the Land Use Review Commission and City Council. There were no public comments submitted regarding this application prior to the City Council hearing. During the Council hearing two members of the public provided comments related to support for the project, concern for the structural integrity of the proposal given the prior existence of a coal mine in the area and an interest in public transportation for the area. Previously, during consideration of the PUD Plan Amendment (regarding changes to the custom zoning plan), there were concerns raised in the Forum tab below about the proposed increase in building height and protecting affordable housing access for the community. These comments were addressed during the development review process. There was also support noted for creating an “Entertainment District” for surrounding communities.







