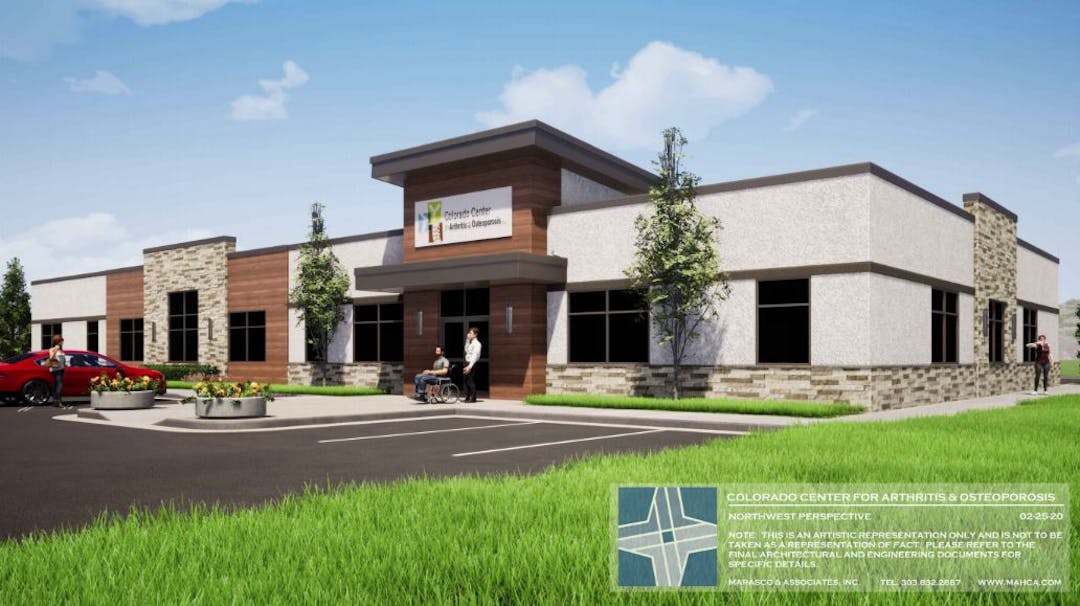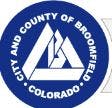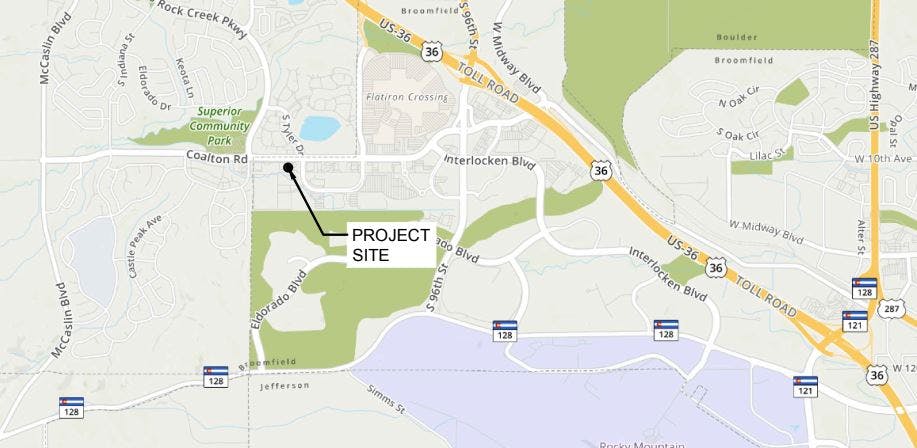Colorado Center for Arthritis & Osteoporosis Midcities
ARCHIVED
This project has been approved by City Council.

Project Overview
The application is to develop an one story 9,500 square foot medical office building. Parking will be located to the north and south of the building. The building is along Coalton road between two commercial buildings within the Midcities PUD. The building will feature approximately 7,500 square feet of clinical area and a conference room.
The building architecture will meet the requirements of the Flatiron Architectural review Committee. The proposed building color scheme will incorporate natural earth tones with a variety of textures and materials to add visual interest. The main building materials will include exterior finish insulation system, stone, stone, and wood-look fiber cement panels.
Location: 1910 Coalton Road
Project Type: Medical Office
Applicant: Colorado Arthritis Real Estate, LLC
City and County Staff Analysis
Zoning, Surrounding Uses and Comprehensive Plan: The proposal has Planned Unit Development zoning and is in the Midcities PUD area. The project is consistent with the surrounding uses. The proposal is also consistent with the mixed-use commercial designation by the comprehensive plan.
Architecture: The architecture and materials will be in character with existing buildings in the area. The building will incorporate neutral tones will use stucco, cement panels designed to appear as wood and stone veneer. The proposed building will be 22 feet and two inches in height at the tallest point.
Key issues:
Request for setback variance - The Midities PUD Plan specifies that side setbacks for commercial sites are 20’. The applicant has requested a 10’ setback along both side property lines. The applicant has worked to provide enhanced landscaping along the side property lines.
Request for parking variance - The requirement for parking per the Municipal Code would be a total of 64 spaces. The applicant has requested a variance to provide a total of 51 parking spaces on site. The applicant has stated that 2,000 square feet of the building will only be in use during the offices off hours. Additionally, staff has researched parking requirements in neighboring communities and existing parking studies which support the applicants variance request.
Public Engagement
You can engage with this project using the Questions and Comments tabs below, by emailing planning@broomfield.org or by providing comments at a public hearing. Following the review of the formal application, public hearings will be scheduled in accordance with the application review process timeline. Public notices will be sent to property owners within 1,000 feet of this project, sign(s) will be posted on the property and a notice will be published in the Broomfield Enterprise newspaper. Members of the public can attend the public hearings and provide in person comments if desired.




