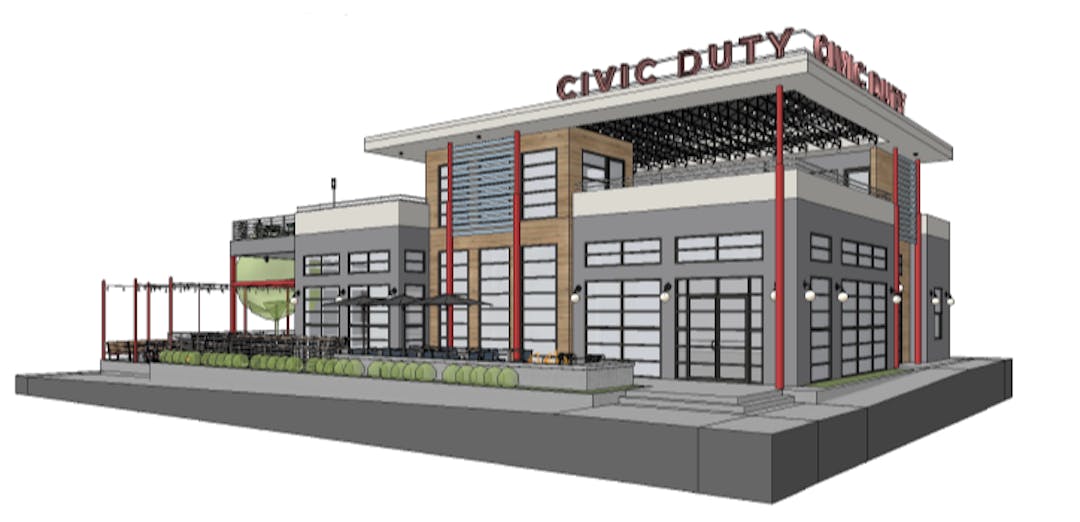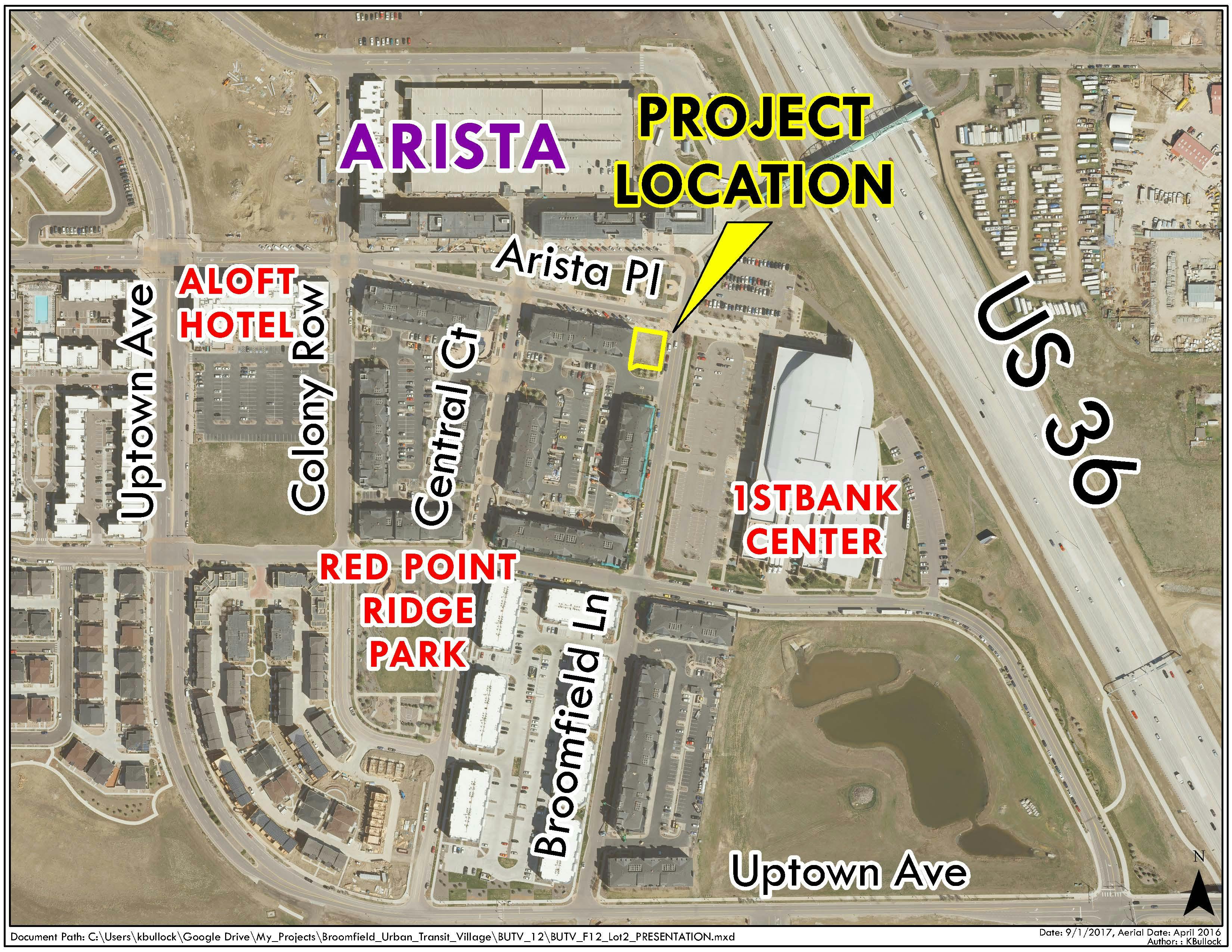Civic Duty Beer Garden Broomfield Urban Transit Village - Arista Site Development Plan/Urban Renewal Plan Amendment
ARCHIVED
The amendment to the site development plan/urban renewal site plan was approved by the Land Use Review Commission on September 11, 2023.

Location: 8000 Arista Place
Project Type: Site Development Plan Amendment/Urban Renewal Site Plan Amendment & Revocable Permit
Property Owner: NBG, LLC
Applicant: Bray Architecture
Project Team: Bray Architecture
Project Summary: The applicant amended the approved Site Development Plan Amendment/Urban Renewal Site Plan. The amendment captures an increase in the building height, an increased building footprint, revisions to the landscaping, modifications to the grading, and other changes.

Previous Concept Plans, Applications and Approvals:
December 19, 2017, Concept Review - City Council and the Planning and Zoning Commission reviewed the concept plan during a public meeting. The concept plan included prefabricated pods repurposed as separate areas for open seating, The majority of the area was proposed for exterior seating. It also included a proposed entertainment screen for advertising and to broadcast games or other entertainment. Signage was intended to "animate and energize the space."
April 25, 2022, Land Use Review Commission Hearing - The Land Use Review Commission moved for approval of LURC Resolution No. LURC 2022-15 Broomfield Urban Transit Village Filing No. 12, Lot 2- Site Development Plan/Urban Renewal Site Plan.
April 25, 2023 - The applicant submitted an Administrative Modification application for the proposed changes to the approved Site Development Plan Amendment/Urban Renewal Site Plan. Upon full review, the application did not meet the thresholds for an administrative approval and therefore must be referred to the Land Use Review Commission (LURC) for a formal hearing. Once considered by LURC, the application is also subject to call up by City Council. If City Council does not request call up of the application within 15 days, then the LURC decision will be final. If Council requests call up of the application, the proposal will be scheduled for a public hearing before Council.
Consistency with Zoning and the Original Broomfield Neighborhood Plan: The 0.17-acre lot is subject to the Broomfield Urban Transit Village-Arista PUD (Planned Unit Development) and the Wadsworth Interchange Urban Renewal Area Plan. The PUD planned for a mix of uses within this planning area (entitled "Parcel R") including restaurants and bars with outdoor seating areas. The proposed uses are in compliance with the uses listed on the PUD for Parcel R.
Consistency with the Comprehensive Plan and Compatibility with Surrounding Uses: The property is designated as "Transit-Oriented Development" per the Comprehensive Plan. This designation encourages and supports commercial development that contributes to a diverse community image and a vibrant character that provides increased choices and services. The uses proposed for the subject site are consistent with this designation and are compatible with the most of the surrounding uses. Consideration towards the multifamily residential neighbors to the west, are implemented into the hours of business; especially, with regards to outdoor seating.
Consistency with Long Range Financial Plan: The proposed use is consistent with land use assumptions in the long range financial plan.
Area Context and Property Location: The site is located in the BUTV - Arista PUD Plan area, east of Wadsworth Parkway and west of US State Highway 36 in a transit-oriented development, just a block south of the RTD Park-n-Ride parking garage, just east of the 1stBank Event Center. It's located within the Mixed-Use Core of the PUD where other restaurants, retail and commercial businesses are located.
Site Layout: The restaurant is oriented at the western corner of the lot, being immediately adjacent to the apartment building to the west. The main entrance into the establishment is at the northeast corner at the intersection of Broomfield Lane and Arista Place. The second access is at the southwest corner of the building. ADA access is provided at the north side of the building near a sidewalk ramp and ADA parking along Arista Place.
Sustainability practices: The proposal includes the implementation of bicycle parking, low-water use plantings, and neighborhood walkability.
To view the full submittal, please download the revised plan set from the document library.
Key Issues: The following key issues have been identified:
Setback Encroachments
As currently proposed a portion of the restaurant encroaches into the approved 1'-3" street front setback along Arista Place. The applicant is requesting a 2' setback along Arista Place for a 68'-6" wide cantilevered element at the roof canopy only.
Revocable Permits
During the original development review process, a revocable permit was discussed for the landscaping/planter areas that encroach into right-of-way but was determined it would not be required. The planter area is now being proposed as a more permanent fixture.
The proposed location for the bike racks is within the public right-of-way (on the sidewalk) which requires a revocable permit.
Landscaping - The quantities of plants will need to be added to the proposed plant list on the amended SDP/URSP.
Fencing - The trash enclosure screen wall should match the material used for the building.
Project Status: The amendment to the site development plan/urban renewal site plan was approved by the Land Use Review Commission on September 11, 2023.





