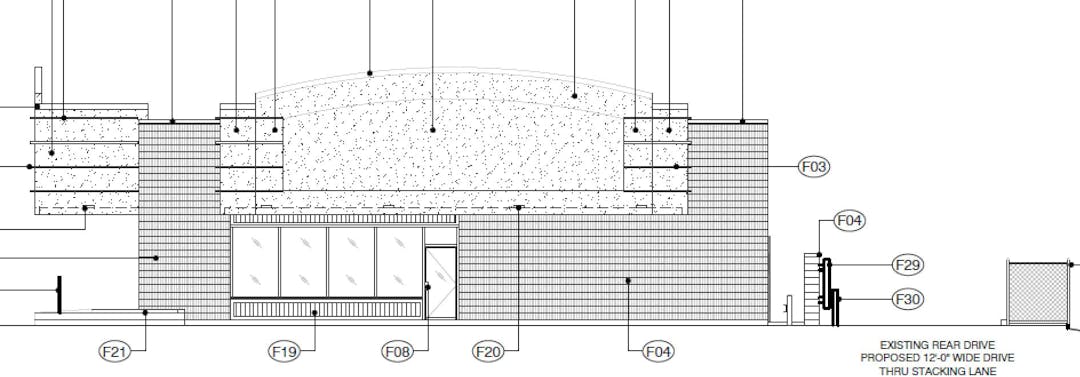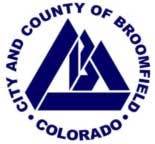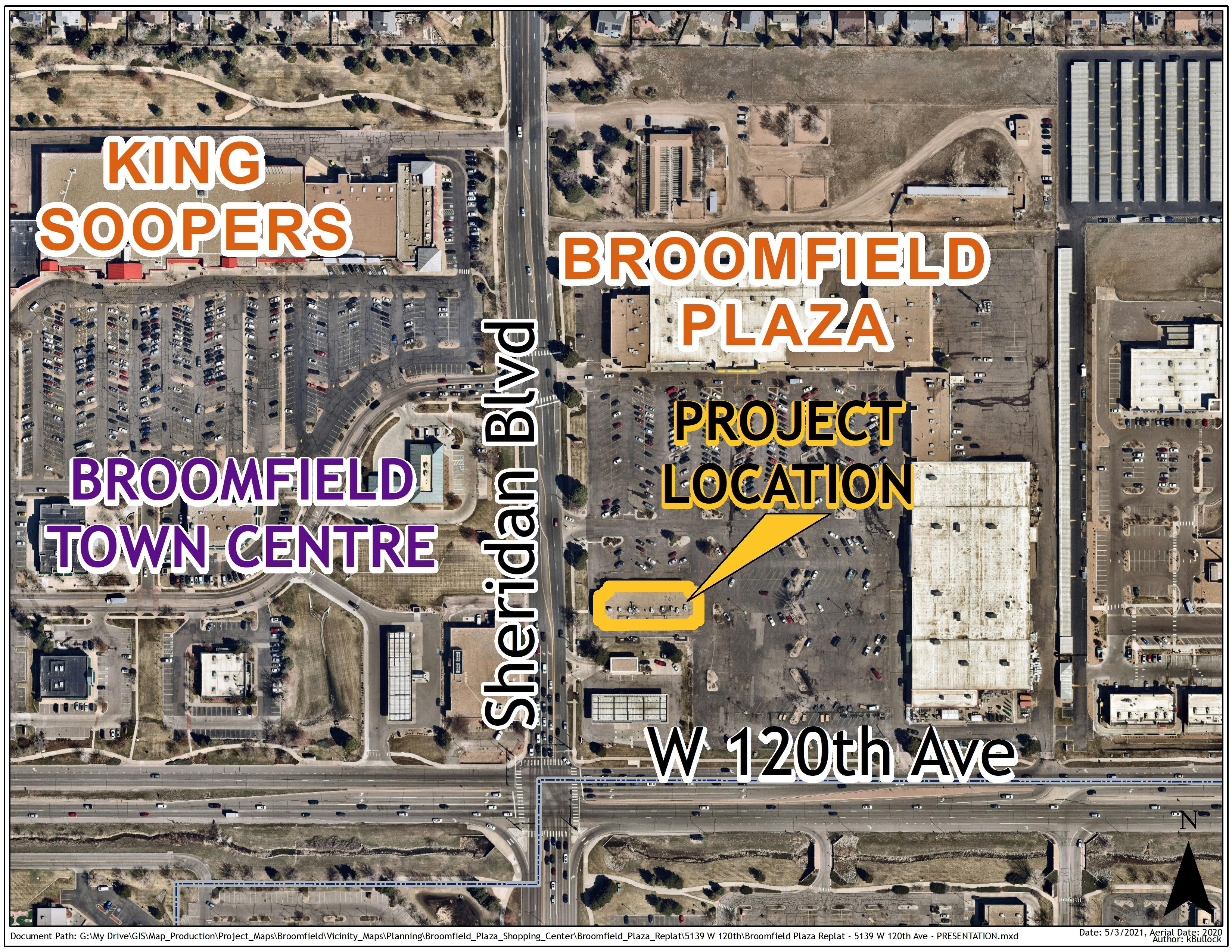Broomfield Plaza Drive-Through (Restaurant/Coffee Shop) - Approved
ARCHIVED
The Land Use Review Commission approved this Use by Special Review permit on August 9, 2021.

Project Summary: The Land Use Review Commission approved this Use by Special Review permit on August 9, 2021.
Location: 5017 W. 120th Avenue
Located at the southeast intersection of W. 120th Avenue and Sheridan Boulevard, in the Broomfield Plaza shopping center, just north of the gasoline station.
Project Type: Use by Special Review/Urban Renewal Site Plan (USR/URSP) for a drive-through lane and service window on an existing retail/commercial building
Applicant: Ross Carpenter, Newmark Merrill Mountain States, LLC
Project Description: The USR/URSP captures changes proposed to the eastern unit of an existing 9,600 square-foot retail/commercial building that includes the following:
- New drive-through lane at west and south elevations
- Menu board at west elevation to service customers in drive-through
- New drive-through service window at south elevation, eastern end of building
- New guardrail at storefront sidewalk at the east elevation, creating a 475 (+/-) square-foot patio
- Branding signage (subject to a separate sign permit)
- Updated paint colors at eastern end of building for new coffee shop will be located
To view plans for this proposal, please find links within the document library.
Consistency with Zoning: The property is zoned B-2 (General Business District). As such, the commercial/retail/restaurant use is consistent with the property's zoning. A drive-through business is subject to use by special review permit approval in the B-2 zone district and per the Broomfield Plaza Civic Center Urban Renewal Area Plan and the W. 120th Avenue Gateway Corridor Subarea Plan.
Consistency with the Comprehensive Plan and Compatibility with Surrounding Uses: The property is designated as "Commercial" per the Comprehensive Plan. This designation permits retail, employment, and commerce/service.
Long Range Financial Plan: Should the property be approved for a USR/URSP, the proposed use will be consistent with land use assumptions in the long range financial plan.
Conceptual Sustainability Elements: The proposed drive-through is a retrofit to an existing building. Adaptive reuse helps to ensure that building materials are not deposited into landfills and provides for sustainable development with this repurpose. Construction of the drive-through lane will only involve installing a menu board and bollards, with a new service window at the south elevation of the building. All existing asphalt and concrete will remain.
Key Issue:
Staff identified the following key issue:
- Traffic Engineering recommended removing three parking spaces that are located just east of the drive aisle that intersects with the eastern end of the drive-through lane to improve traffic flow between customers exiting and vehicles circulating through the parking lot. Traffic Engineering indicated that the removal of these spaces is not a critical safety issue.
Project Status:
This project has completed the formal development review via referral agencies and Planning staff. The Land Use Review Commission approved the request on August 9, 2021.





