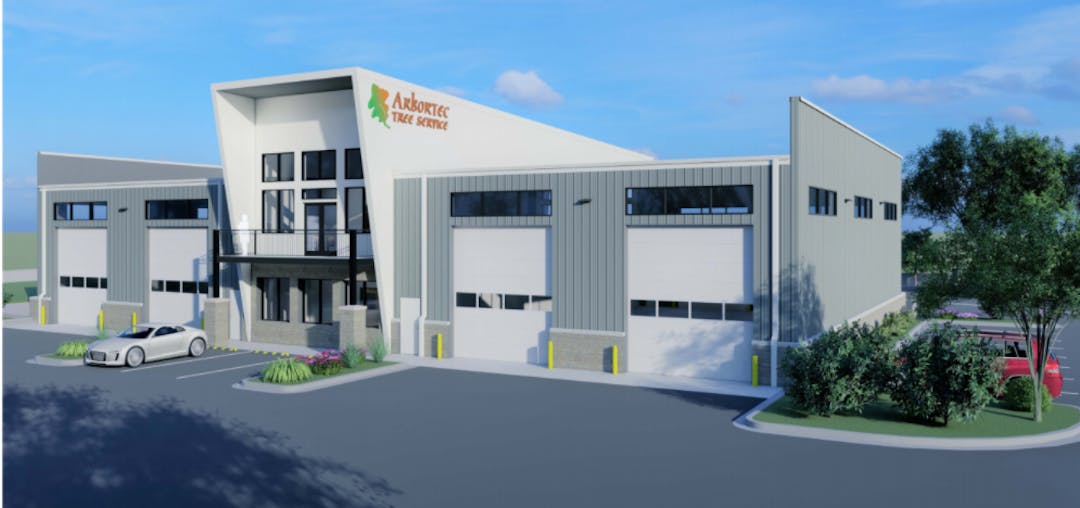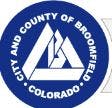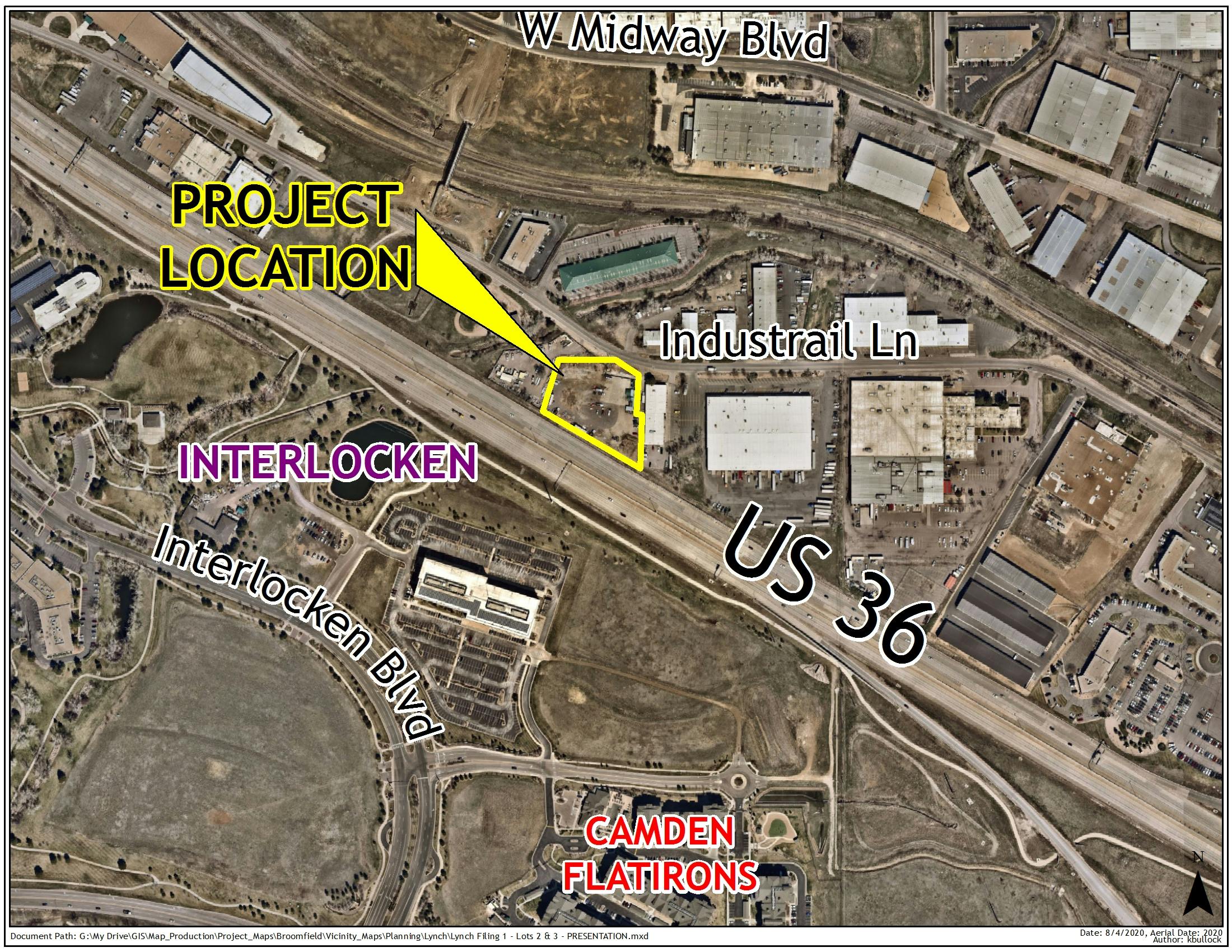WV Legacy Office/Shop (ArborTec) Flex Industrial Building Final Plat and Urban Renewal Site Plan (URSP)
ARCHIVED
This project was approved by the Land Use Review Commission on August 23, 2021.

Location: 2870 and 2890 Industrial Lane (Lynch Subdivision, Filing No. 1)
Project Type: Final Plat and Urban Renewal Site Plan
Project Description: The applicant has submitted a development application to consolidate two lots into a single lot through a final plat, and an urban renewal site plan for a new approximately 10,000 square foot flex industrial building that will serve as the headquarters for Arbortec (current business tenant), and will also provide for a space for a potential future tenant. The site is part of Lynch Subdivision, Filing No. 1. The development application includes the site and landscape layout, and illustrative images of the proposed architectural design for this development.
To view the full submittal please download the documents within the document library.
Applicant: Lefever Building Systems
Zoning and Area Compatibility:
The property is currently partially developed, and is zoned I-2 (General Industrial). The site is also located within the US 36 Urban Renewal Area. The proposed use and development is consistent with the I-2 zoning district and the US 36 Urban Renewal Area Plan. No comprehensive plan amendments or rezoning of the property are required.The surrounding area is predominantly developed as non-residential in nature, consisting of a mixture of various industrial, commercial and office uses.
The applicant has not identified any necessary variances as part of their development application, should staff identify any items that would require variances they will direct the applicant to include a variance request table on their urban renewal site plan.
Neighborhood/Area Property Owner Concerns:
This proposed redevelopment of the properties is consistent with the character of the surrounding lots.
The applicant held a neighborhood meeting on October 26, 2020 via Zoom. The applicant posted a sign on site, and also sent invitations for the neighborhood meeting to all property owners within 1,000 feet of their property. One adjacent property owner attended the meeting and provided comments on the proposed architecture and also regarding their concerns of the current approach to landscape waste (particularly firewood left for public pick up).
The applicant did not include a summary of the meeting with their initial submittal, but staff will include that summary in the document library as soon as it is provided by the applicant.
Long Range Financial Plan:
The proposal is consistent with the land use assumptions in the Long Range Financial Plan.
Anticipated Key Issues/Comments:
Property is highly visible. There is a need to continue to ensure quality materials for building and screening for any outdoor storage is incorporated in and preserved in the site design.






