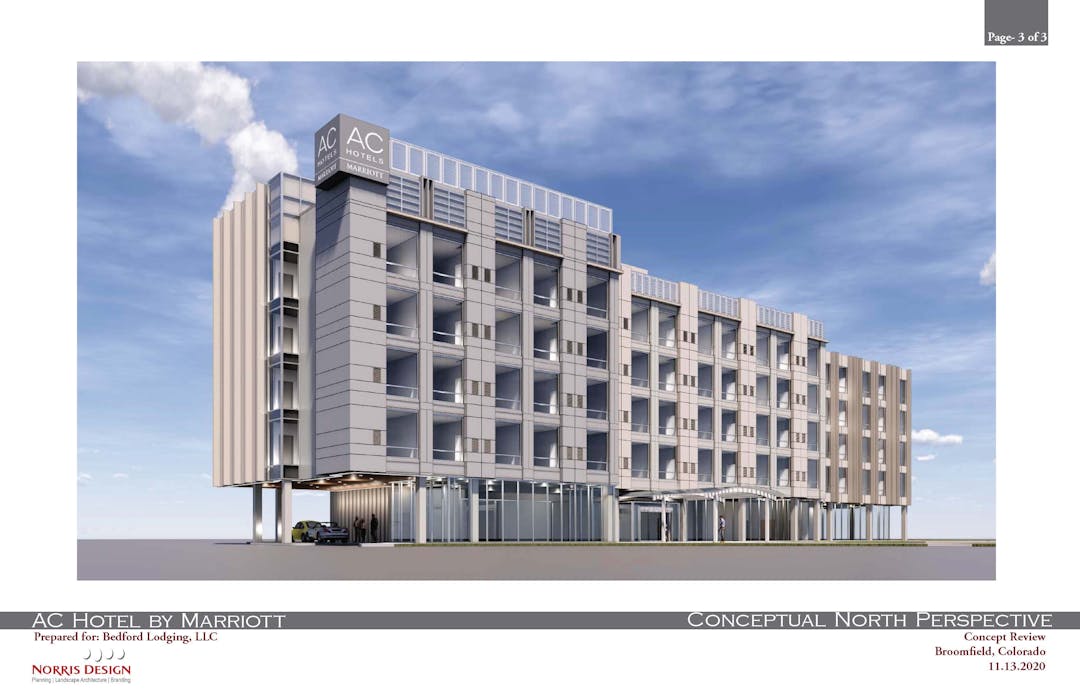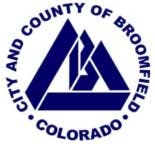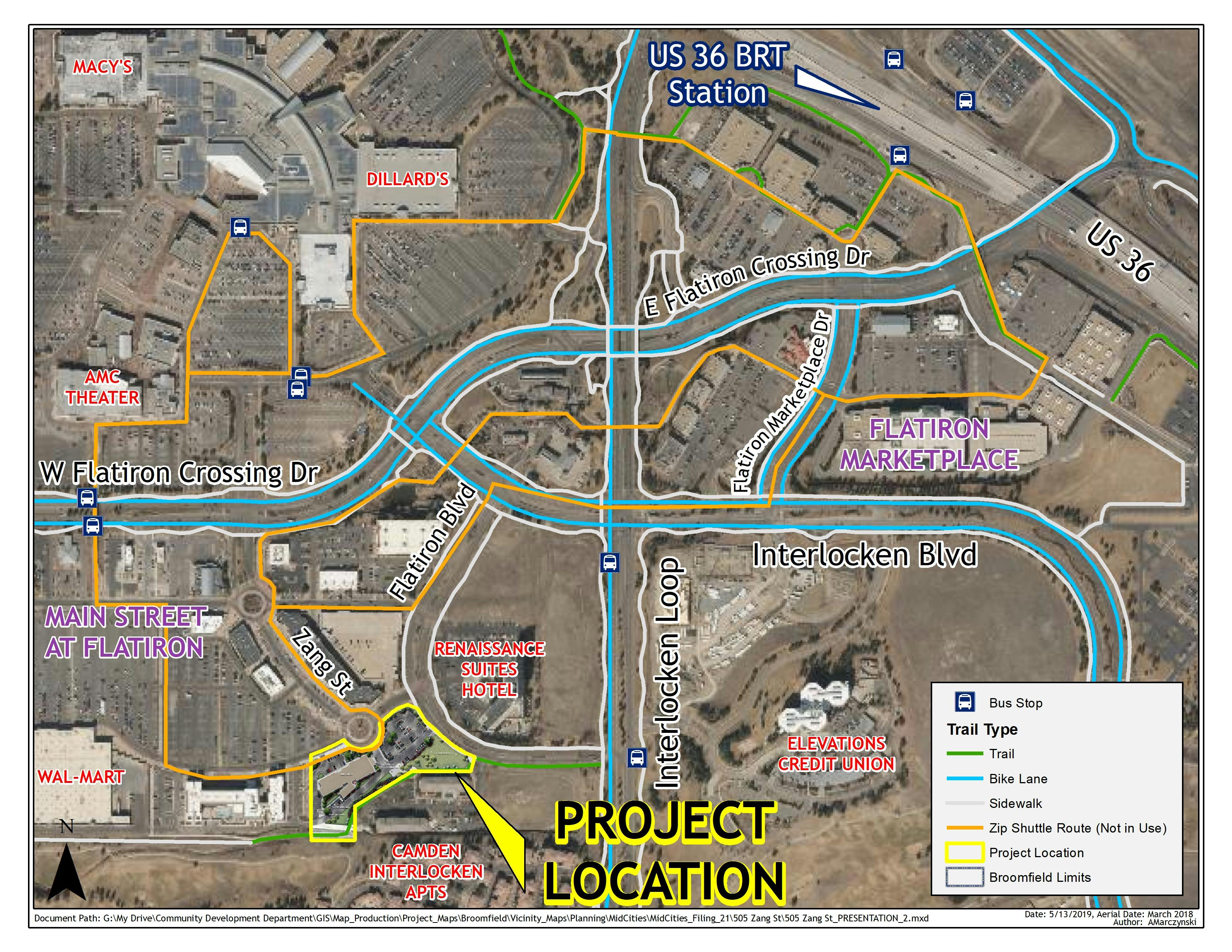AC Hotel by Marriott Concept Review
ARCHIVED
The concept review for AC Hotel by Marriott at 505 Zang Street has concluded.

Project Summary
The concept review for AC Hotel by Marriott at 505 Zang Street has concluded.
Location
505 Zang Street (Midcities Filing No. 21, Lot 2)
Project Description
The subject property is located within the Midcities PUD plan area to the southwest of US Highway 36. The proposed 136-room hotel is approximately 11,760 square feet in footprint area and includes five stories, totalling approximately 58,800 square feet. The concept plan depicts landscaping around the perimeter of the lot, with street trees lining the sidewalks that run parallel to Flatiron Boulevard and Zang Street. The parking is oriented to the west, north and east of the hotel, with 99 on-site parking spaces. The concept plan includes a proposal to enter into a parking agreement with the property owner to the north to share parking spaces in the parking lot immediately to the north of Zang Street.
The proposed building architecture is consistent with approved buildings within the Midcities PUD. The building includes metal and stone accents and exudes a Mid-Century Modern high-style architecture. The porte cochere is oriented on the southwest facade at the center of the building.
To view the full submittal please download the concept review packet within the document library.
Conformance with the Zoning and Compatibility with Surrounding Uses
The proposal is consistent with the Midcities PUD plan. At this time the applicant has not identified any necessary variances or PUD amendments as part of the conceptual plan.
The proposed architecture is consistent with the existing commercial uses within the Midcities PUD and the Interlocken PUD to the east. The proposed building is oriented facing northwest, highlighting views of the Flatirons along the Rocky Mountain Front Range. The sidewalks provide pedestrian connections to the adjacent retail, restaurant and commercial properties.
Long Range Financial Plan
The proposed use is consistent with the land use assumptions identified in the 2016 Comprehensive Plan and the Long Range Financial Plan. There is not an anticipated impact to the Long Range Financial Plan.
Potential Key Issues for Discussion:
- The developer will need to enter into a formal shared parking agreement on the lot to the north, prior to approval of a site development plan to ensure that there is adequate parking for hotel guests and employees.
- The height of the hotel is proposed to be 80 feet, which is 14 feet higher than what is permitted. An amendment to the Midcities PUD will be required to allow for the height increase.




