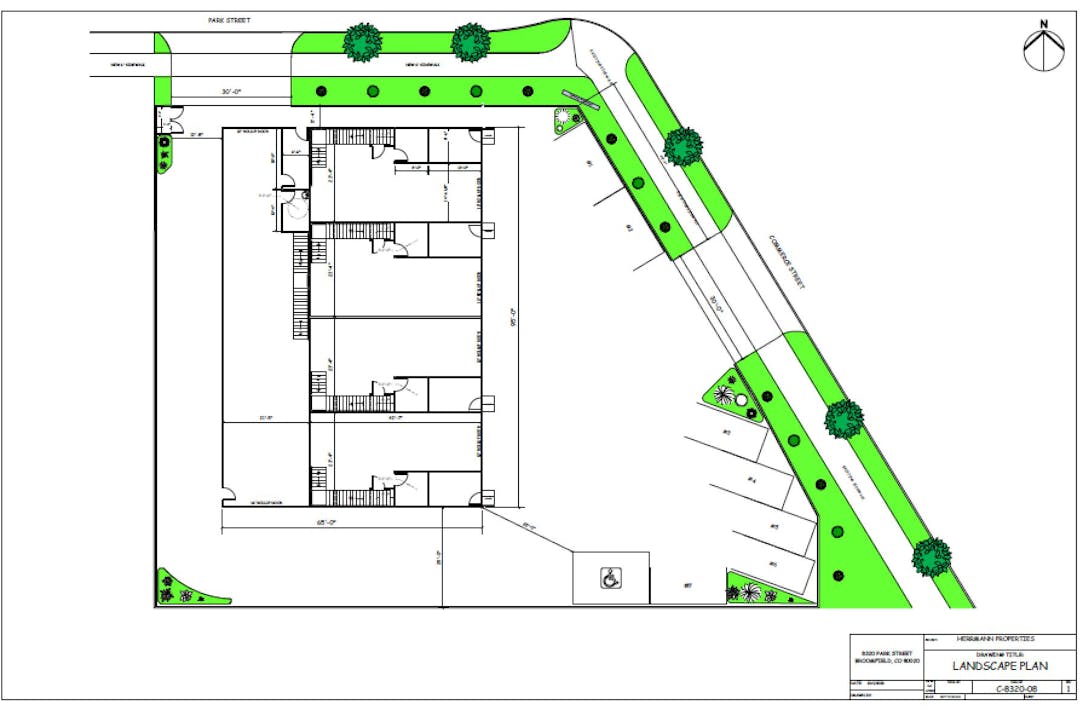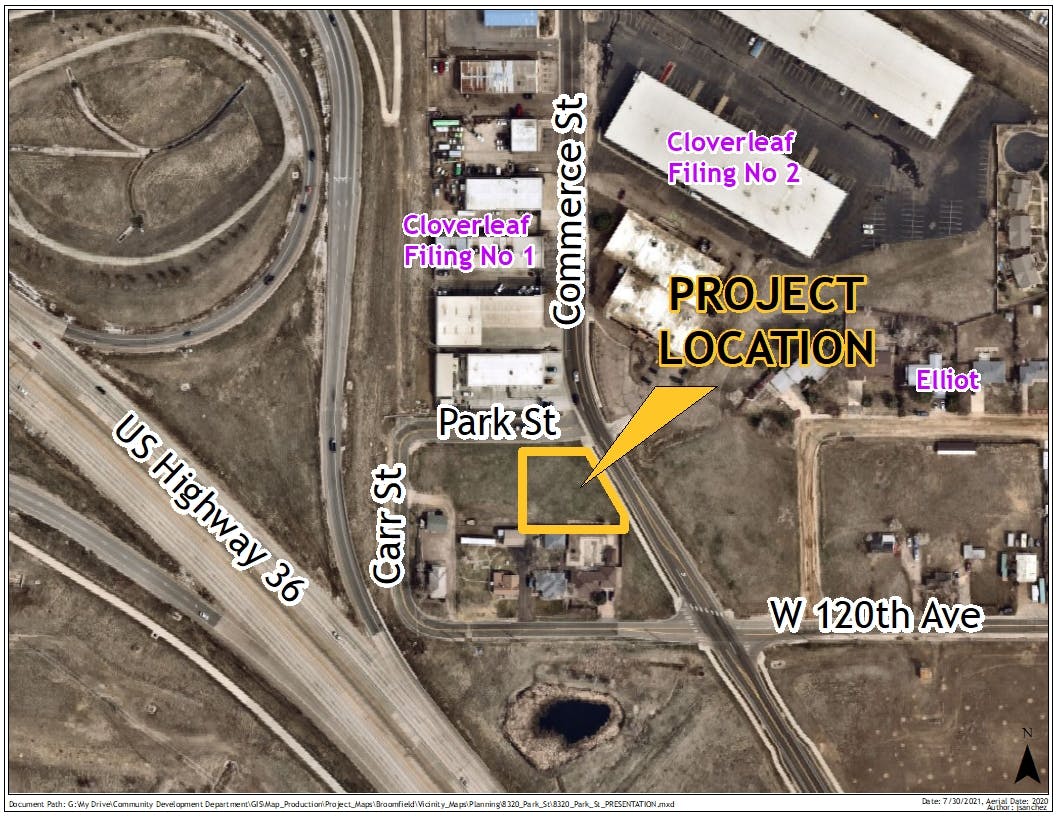8320 Park Street (industrial/flex building)
ARCHIVED
The property owner completed the concept plan review for a 6,175 square foot (sf), including a mezzanine, light industrial flex building that consists of five units.

Location: 8320 Park Street. Located at the southwest intersection of Commerce and Park Streets, immediately east of US Highway 36
Project Type: Concept Review for a 6,175 square-foot light industrial building on a vacant 0.41-acre unplatted parcel.
Applicant: Scott Yarmer
Property Owner: Dan Herrmann
Project Description: The property owner completed the concept plan review for a 6,175 square foot (sf), including a mezzanine, light industrial flex building that consists of five units.
To view plans for this proposal, please find links within the document library.
Consistency with Zoning: The property is currently zoned Residential-1 (R-1) and subject to the Original Broomfield Neighborhood Plan and the US 36 West Corridor Urban Renewal Plan. The proposal is not consistent with the existing zoning and the applicant will be requesting a rezoning to Limited Industrial (I-1).
Consistency with the Comprehensive Plan and Compatibility with Surrounding Uses: The property is designated as "Industrial" per the Comprehensive Plan. The proposed use for the property is consistent with the Comprehensive Plan and the Original Broomfield Neighborhood Plan.
Long Range Financial Plan: The applicant is proposing to rezone the property from R-1 to I-1. Should the property be approved for a rezoning request, the proposed use will be consistent with land use assumptions in the long range financial plan.
Conceptual Sustainability Elements: Sustainability components have not been finalized at this stage of the process. Staff will work with the applicant on incorporating sustainable practices (e.g. EV charging stations, conduit infrastructure to expand EV charging stations in the future and appropriate site lighting) into the formal development plans, if the project proceeds past the concept stage.
Key Issues for Discussion: Staff has identified the following key issues:
Access into the site from Park Street does not meet Traffic Engineering requirements, as the building is proposed to be 5 feet from the property line. The drive aisle width on the west side of the building is 17 feet; standard drive aisle widths are 25 feet.
Variances - The proposal as presented will require multiple variances and City Council’s feedback regarding whether these variances would be supported.
Parking - The proposal provides a total of seven standard parking spaces and one ADA accessible space. When making an assumption about uses, staff considered that half of the building would be utilized for warehouse/storage and the other half of the building would be used for research or laboratory. When including space in the mezzanine and using these conservative assumptions, the minimum parking requirement is 16 parking spaces. The parking provided is not adequate to serve the employees or customers visiting the business. A variance would need to be requested if this application were to proceed with formal development review. Justification for the variance would be needed, but staff recommends that the applicant consider changes to the building and/or site design to ensure adequate on-site parking is provided for customers and employees.
Setbacks - The Broomfield Municipal Code requires the setback from I-1 to residential to be not less than three times the height of the proposed building and to be at least 25 feet from streets. As currently shown the concept plan does not meet the 25 feet building setback requirement from public streets, nor does it meet the setback requirements from the residential uses to the south, east and west. Given that the proposed building is 28 feet in height and the parcel is only 150 feet long by 105-166 feet in width, it would not be possible to meet the required setback from residential uses. Reducing the height of the building would reduce the amount of variance required and enhancing the setback area with landscaping and solid fencing may help to reduce the impact between these two uses.
Landscaping - The I-1 district requires a 10 foot wide landscaped area along street frontages and a 25 foot landscaped area between residential uses and industrial uses.The applicant is providing small landscape islands at the corners of the site and proposing to add landscaping within the right of way along the sidewalks. As currently proposed, there is not any landscaping between the residential and industrial uses to the west and south of the building, and the 10 foot wide landscaping along street frontages is not provided. Adding landscaping to the site and along the frontages would provide transition to the site and enhance the streetscape. However, the size of the site precludes installing these improvements in addition to the parking and drive aisles for a building of this size. These reductions in landscape buffers would require variances to be considered concurrent with an urban renewal site plan.
Drainage - Due to the size of the lot, engineering will consider waiving the detention requirement for this property. The developer is encouraged to look into providing low impact development techniques onsite and minimizing directly connected impervious areas. A drainage report showing that the proposed site is releasing at historic rates per Broomfield Standards and Specifications will be required to ensure no adverse impacts downstream of the development.
Compatibility with Surrounding Properties - This area is transitioning from residential to industrial uses. The owner should ensure compatibility between the proposed industrial uses and adjacent residential uses through landscaping, buffering, and screening.
Project Status:
The applicant completed the concept plan review.






