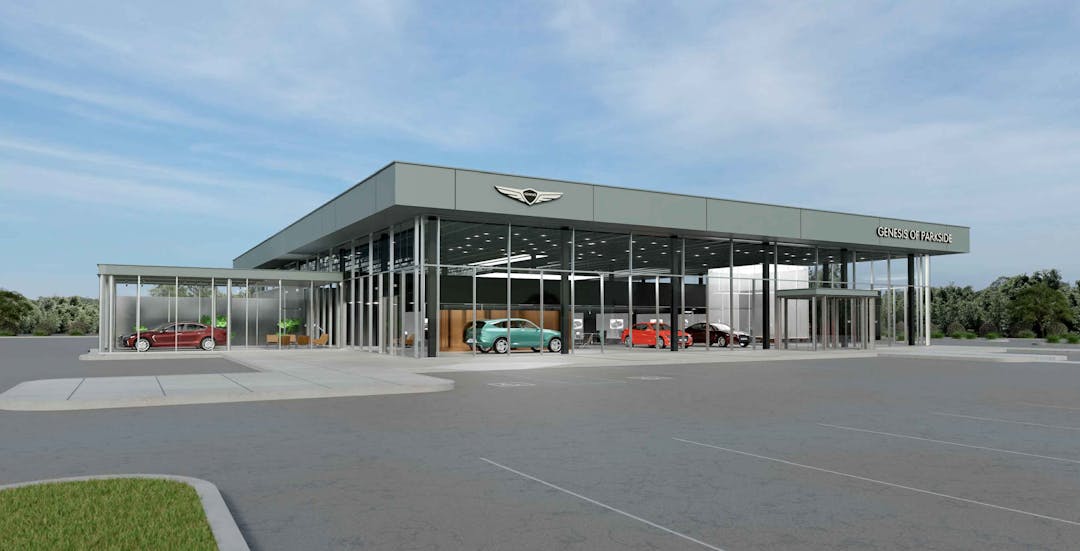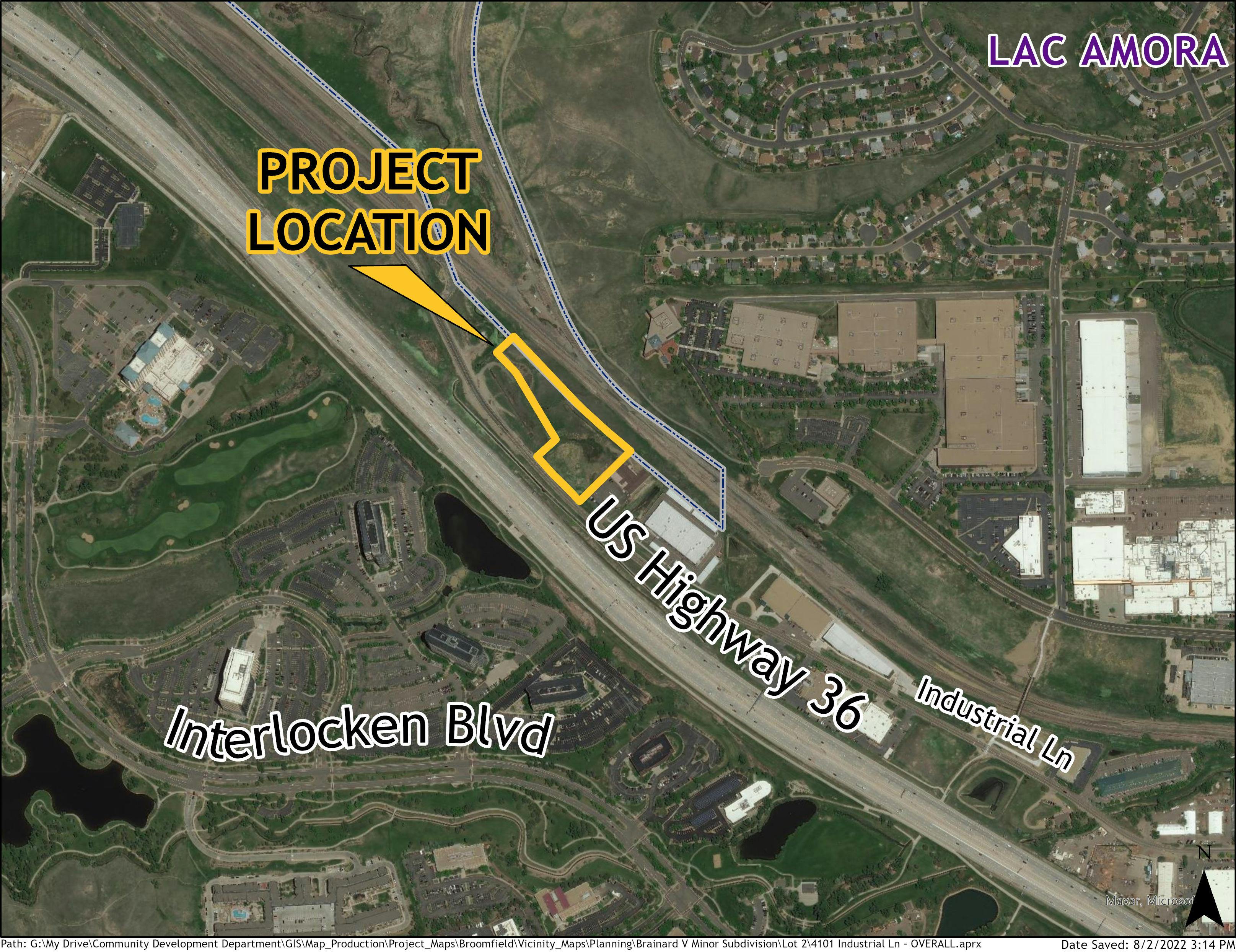4101 Industrial Lane - Genesis Dealership
ARCHIVED
This project was approved by Broomfield City Council on June 3, 2025.

Project Summary
The dealership was approved by the City Council on June 3, 2025.
Project Details
- Applicant: CARS DB4 LP/Casey Adragna/Adragna Architecture + Development
- Location: 4101 Industrial Lane
- Project Type: Planned Unit Development, Site Development Plan/Urban Renewal Site Plan/Use by Special Review and Final Plat
City and County Staff Analysis
Interchange Influence Area: The property is subject to the Interchange Influence Area (IIA), Broomfield Municipal Code Chapter 17-29. Chapter 17-29 lists development requirements and prohibited uses within this overlay district. One of the prohibited uses is automobile sales or storage. The IIA designation fosters high-quality development in the area of the interchange of the Northwest Parkway and US 36.
The City Council reviewed the concept plan during a public meeting on October 17, 2023.
The proposed PUD Plan allows for an automobile dealership with automotive repair, subject to approval of a use by special review by the City Council.
Conformance with the Zoning and Compatibility with Surrounding Uses:
The property is zoned Planned Unit Development (PUD) - no plan (NP). It is also subject to the US 36 West Corridor Urban Renewal Plan (URP) and the Interchange Influence Area. Design guidelines require that the buildings are oriented towards the highway and that parking is screened and setback. Automobile-related uses require use by special review permit, per the US 36 West Corridor URP. This process would be requested in conjunction with an urban renewal site plan.
The adjacent uses include an office/warehouse immediately to the southeast. To the northwest, there is a Colorado Department of Transportation (CDOT)-owned 1.61-acre lot with a detention pond and a Broomfield-owned lot that is used for a lift station that serves Interlocken. US Highway 36 is to the south of Industrial Lane. The proposed use is compatible with the surrounding uses.
The Comprehensive Plan designation for the property is "Industrial." This designation includes areas characterized by light and heavy industrial, office, manufacturing, research and development, warehousing, and some commercial uses. The proposed automobile dealership is in conformance with this designation.
US 36 West Corridor Urban Renewal Plan Design Standards:
Set back parking spaces located along Industrial Lane and include landscape buffering. The inventory parking is located along the perimeter of the site, with the sales/showroom and service building oriented at the eastern side with parking for customers and inventory along Industrial Lane.
Orient buildings towards the front of the lot. In this case, this is Industrial Lane and US Highway 36. The building's front elevation is oriented towards US Highway 36/Industrial Lane. Parking spaces are set aside to store inventory. Parking spaces for customers and employees is shown along the front and northwest side of the building. The building includes glazing along the frontage with fenestration through different building/architectural finishes.
Create a pedestrian-friendly image along the street frontages. This can include windows for the front-facing buildings and other architectural features. A regional trail segment is depicted parallel to US Highway 36 at Industrial Lane. This property fronts a planned route for a regional bike path..
Design the on-site detention pond to resemble a natural water body; this could include keeping the existing contours of the site. The onsite detention pond is shown to the northwest of the building.
Access, Parking, Inventory Storage, Landscaping, and Setbacks:
One point of access is proposed from Industrial Lane. Drive aisles provide circulation into and throughout the site. Inventory parking, customer and employee parking, and electric vehicle parking is provided. Parking for inventory is shown at the northwestern portion of the lot, with customer and employee parking shown at the southern elevation of the sales/showroom and service station building. Shared access will be provided via an access easement for the property to the southeast.
Landscaping is provided along the front of the lot and throughout the vehicle storage lot.
Signage - Corporate signage is shown on the building elevation and at the entrance. All signs are subject to a separate sign permit.
Long-Range Financial Plan The proposed use is consistent with the land use assumptions identified within the 2016 Comprehensive Plan. There is no anticipated impact on the Long Range Financial Plan.
Potential Key Issues for Discussion:
- Automobile uses are listed as a prohibited use in the Interchange Influence Area, Chapter 17-29 of the Broomfield Municipal Code. The PUD plan includes a request for a variance to allow for the auto dealership.
Public Engagement Summary
Public comments were considered by the LURC and City Council during their review of the proposal.
ARCHIVED
This project was approved by Broomfield City Council on June 3, 2025.
City and County of Broomfield staff are required to be neutral parties in the development application process and can only restate what information the developer has shared in their application. If you would like to share your feedback with City Council as they determine whether to approve the project, please use the “Comment” tab.





