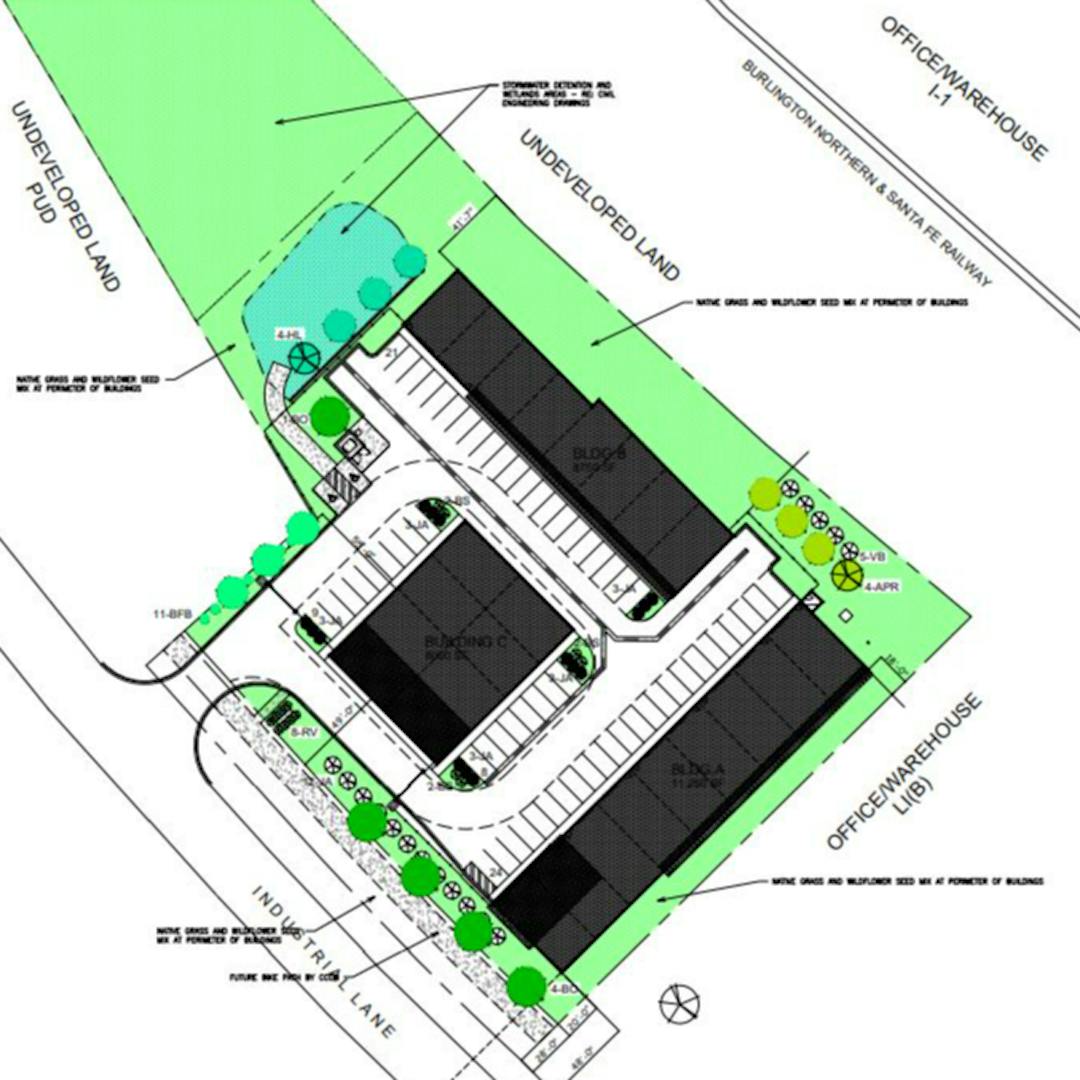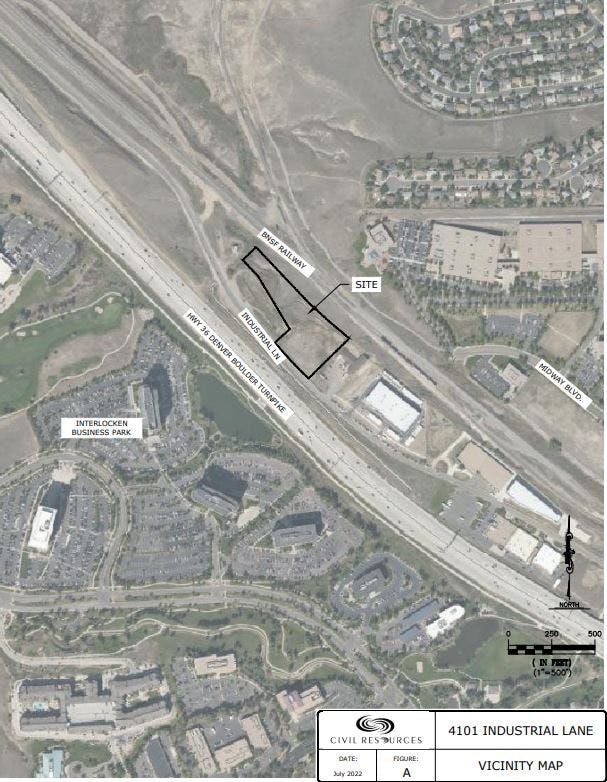4101 Industrial Lane Flex Buildings
ARCHIVED
The online concept review for this project was completed on September 26, 2022.

This project has completed the concept plan review.
Project Summary
The conceptual plan is for 25 flexible use units to be separately owned. The units will be located within a three-building complex on a 3.52-acre subdivided lot. The proposed uses are for work space. Or for individual storage confined to the inside of each unit. Each unit will range in size from 1,000 square feet (sf) to 1,250 sf. Each unit will have two access doors, including a man door and overhead garage door. The spaces will include heating and cooling and rough plumbing fixtures.
To view the project download the development review packet within the document library.
Project Details
Applicant: New Design Logic/Steelgenix
Location: 4101 Industrial Lane. US Highway 36 to the southeast and the railroad to the northwest
Project Type: Concept Plan Review, online review
City and County Staff Analysis
Zoning, Surrounding Uses and Comprehensive Plan:
The property is zoned Planned Unit Development (PUD) - no plan (NP). It is subject to the US 36 West Corridor Urban Renewal Plan and the Interchange Influence Area. Design requirements include street-oriented buildings, and screened and setback parking.
The adjacent uses include an office/warehouse immediately to the southeast. A Colorado Department of Transportation (CDOT)-owned 1.61-acre lot is to the northwest. It contains a detention pond. There is also a Broomfield-owned lot that is used for a lift station that serves Interlocken. US Highway 36 is to the south of Industrial Lane, which provides access to the site. The proposed uses appear to be compatible with the surrounding uses.
The Comprehensive Plan designation for the property is "Industrial." These areas are characterized by light and heavy industrial. Uses could also include office, manufacturing, research and development, and warehousing.
The PUD and urban renewal site plan (URSP) should identify the potential uses of the units. Self-service storage facilities are only permitted when they are in multistory structures. These multi-story buildings are to emulate multifamily or office buildings. No unit doors may face the street or be visible from off the property. Parking should be screened from views along the US 36 Highway Corridor.
The PUD should identify all the permitted uses..
Per the US 36 West Corridor Urban Renewal Plan Design Standards:
Set back parking spaces located along Industrial Lane and include landscape buffering. Parking is located interior to the site, with the 3 buildings oriented along the exterior lot lines.
Orient buildings towards the front of the lot, which in this case is US Highway 36. The drawings show the building's front elevation oriented towards US Highway 36. There is landscaping along the frontage. The buildings include glazing along the frontage with fenestration through vertical finishes.
Create a pedestrian-friendly image along the street frontages. This can include windows for the front-facing buildings and other architectural features. The concept plans shows a regional trail segment running parallel to US Highway 36 and Industrial Lane. This property fronts a planned route for a regional bike path.
Design the on-site detention pond to resemble a natural water body; this could include keeping the existing contours of the site. The onsite detention pond is shown conceptually at the west side of the building.
Site Circulation, Parking, Landscaping and Setbacks: One point of access is proposed from Industrial Lane with two entrance gates. Drive aisles provide circulation into and throughout the site. Landscaping is shown along the frontage of the lot.
Sixty-five parking spaces are provided throughout the site being immediately in front of the 3 buildings. There are ADA accessible spaces placed at the northwest of the site. Twenty-five spaces are proposed inside each unit within the 3 buildings.
Setbacks are established as follows: Front - 20 feet, sides - 15 feet and rear - 40 feet. The concept plan shows dimensioned setbacks for the parking and buildings within those setbacks.
Trail amenities and Right of Way Improvements
Right of way (ROW) dedication of 27 feet is required. This for new sidewalks and roadway improvements per the requirements.
Drainage and Detention The detention pond is shown conceptually to be located at the northwest portion of the site. The design of the detention pond must meet the design criteria of the urban renewal plan.
Potential Key Issues for Discussion:
Drainage & Detention Pond - The detention pond must be designed per the Mile High Flood District guidelines .
Project Status: This project has completed the concept plan review phase.
Public Engagement Summary
This project received one comment from the neighbor to the east. The neighbor wanted to ensure access and drainage would not impact their property.




