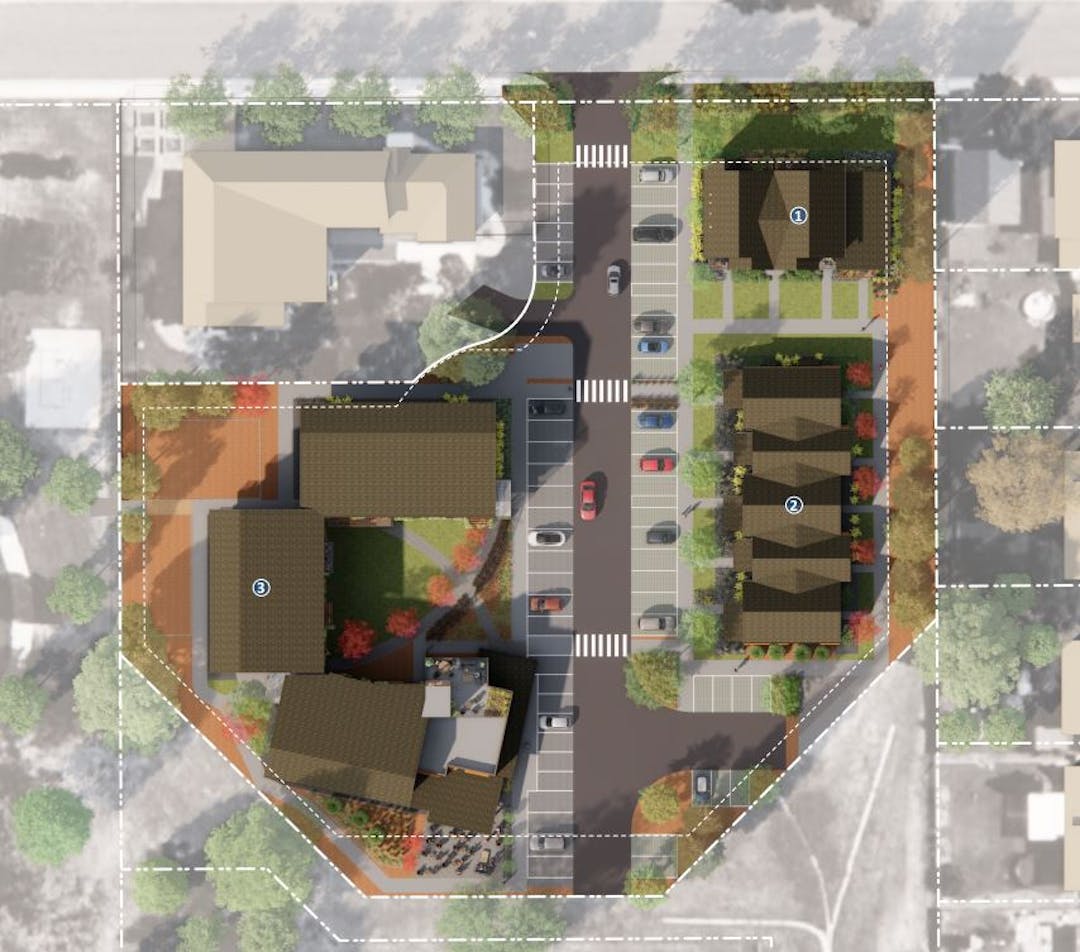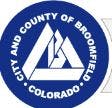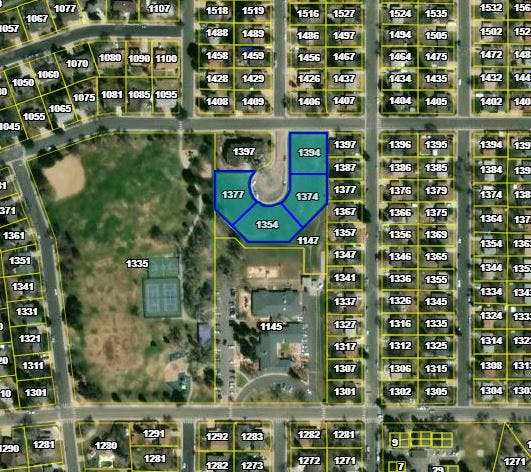The Grove at Cottonwood Residential
ARCHIVED
This proposal was approved by City Council in february 2024.

Project Details
The application is for an income-aligned residential development featuring an anticipated total of 40 units across three buildings. The residential buildings will feature a mix of one-bedroom and two-bedroom units and will range from one to three stories. The one and two story buildings will be located along the eastern side of the property next to the existing residences. The three-story building will be located along the western side of the site next to the park.
The site will also feature a common clubhouse area for residents to enjoy as well as amenities and gathering spaces including pedestrian trails and a main courtyard. The proposal will feature sustainability initiatives such as solar arrays and high energy performance buildings.
A total of 54 parking spaces are proposed.
The subject plans include:
- Site plan outlining the exact location and design of the buildings, access drives and on-site amenities.
- Plat combining the four lots into one parcel and establishing new easements and drive locations, including a vacation of the existing cul-de-sac.
- Rezoning from low-density residential to Planned Unit Development (PUD) to establish a more custom zoning to meet the nature of the proposal.
- PUD plan defining the permitted uses, setbacks, parking ratios and other development requirements on the subject parcel.
Location: The subject proposal would be located at 1354, 1374, 1377 and 1394 Cottonwood Street in the Northmoor Estates Subdivision. The subject parcels are located directly north of the existing Bal Swan School
Project Type: Income-Aligned Residential
Applicant: Broomfield Housing Alliance and BlueLine Development
City and County Staff Analysis
Conformance with the Zoning and Compatibility with Surrounding Uses:
The subject parcels are currently zoned R-1 low density residential, in order to construct the proposed multi-unit buildings the applicant will be rezoning the site to Planned Unit Development (PUD) which allows for more customized development regulations.
Variances:
Two variances have been requested as part of the Planned Unit Development (PUD) Plan:
- A variance to allow for the use of compact parking spaces on site.
- A variance to allow for the submittal of a final plat in lieu of a preliminary plat as is required within the code. A final plat provides all the information included in a preliminary plat.
Long Range Financial Plan:
The proposed development is anticipated to result in an annual negative fiscal impact of $85,500.
Public Engagement
You can engage with this project using the Questions and Comments tabs below, by emailing planning@broomfield.org or by providing comments at a public hearing. Following the review of the formal application, public hearings will be scheduled in accordance with the application review process timeline. Public notices will be sent to property owners within 1,000 feet of this project, sign(s) will be posted on the property and a notice will be published in the Broomfield Enterprise newspaper. Members of the public can attend the public hearings and provide in person comments if desired.








